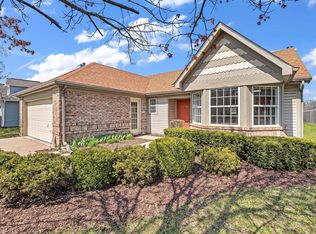Sold
$260,000
6346 Decatur Cmns, Indianapolis, IN 46221
3beds
1,679sqft
Residential, Single Family Residence
Built in 1992
7,405.2 Square Feet Lot
$267,000 Zestimate®
$155/sqft
$1,781 Estimated rent
Home value
$267,000
$254,000 - $280,000
$1,781/mo
Zestimate® history
Loading...
Owner options
Explore your selling options
What's special
Beautifully remodeled 3 bdrm, 2.5 bath in Decatur Commons! New Furnace/AC, garage door/opener, flooring, int and ext paint, professionally painted kit cabinets w/granite tops, new stnless appliances, updated bathrooms, hardware and fixtures throughout. A great floor plan including a large living room with cathedral ceilings opening to the dining area with a tray ceiling and the kitchen opens to a second living area featuring a fireplace and French doors leading to the back yard. The owner's suit features a large bathroom w/ double sinks and walk-in closet. The exterior features a large fully fenced back yard w/ deck and storage shed. This home is ready for its new owners. Conveniently close to everything you need, it will not last long!
Zillow last checked: 8 hours ago
Listing updated: May 16, 2023 at 02:50pm
Listing Provided by:
RJ Russell 317-281-0024,
Highgarden Real Estate
Bought with:
Oltanie Charles
BluPrint Real Estate Group
Source: MIBOR as distributed by MLS GRID,MLS#: 21914408
Facts & features
Interior
Bedrooms & bathrooms
- Bedrooms: 3
- Bathrooms: 3
- Full bathrooms: 2
- 1/2 bathrooms: 1
- Main level bathrooms: 1
Primary bedroom
- Level: Upper
- Area: 168 Square Feet
- Dimensions: 14x12
Bedroom 2
- Level: Upper
- Area: 110 Square Feet
- Dimensions: 11x10
Bedroom 3
- Level: Upper
- Area: 110 Square Feet
- Dimensions: 11x10
Other
- Features: Vinyl Plank
- Level: Main
- Area: 25 Square Feet
- Dimensions: 05x05
Dining room
- Features: Vinyl Plank
- Level: Main
- Area: 100 Square Feet
- Dimensions: 10x10
Family room
- Features: Vinyl Plank
- Level: Main
- Area: 208 Square Feet
- Dimensions: 16x13
Great room
- Features: Vinyl Plank
- Level: Main
- Area: 238 Square Feet
- Dimensions: 17x14
Kitchen
- Features: Vinyl Plank
- Level: Main
- Area: 170 Square Feet
- Dimensions: 17x10
Heating
- Forced Air, Electric
Cooling
- Has cooling: Yes
Appliances
- Included: Dishwasher, Electric Water Heater, MicroHood, Electric Oven, Refrigerator
- Laundry: Main Level
Features
- Cathedral Ceiling(s), Tray Ceiling(s), Vaulted Ceiling(s), Walk-In Closet(s), Entrance Foyer, Pantry
- Has basement: No
- Number of fireplaces: 1
- Fireplace features: Family Room
Interior area
- Total structure area: 1,679
- Total interior livable area: 1,679 sqft
- Finished area below ground: 0
Property
Parking
- Total spaces: 2
- Parking features: Attached, Concrete
- Attached garage spaces: 2
Features
- Levels: One and One Half
- Stories: 1
- Patio & porch: Deck, Patio
Lot
- Size: 7,405 sqft
- Features: Mature Trees
Details
- Additional structures: Barn Mini
- Parcel number: 491302110036000200
Construction
Type & style
- Home type: SingleFamily
- Property subtype: Residential, Single Family Residence
Materials
- Vinyl With Brick
- Foundation: Slab
Condition
- Updated/Remodeled
- New construction: No
- Year built: 1992
Utilities & green energy
- Water: Municipal/City
- Utilities for property: Electricity Connected
Community & neighborhood
Location
- Region: Indianapolis
- Subdivision: Decatur Commons
HOA & financial
HOA
- Has HOA: Yes
- HOA fee: $157 annually
- Services included: Association Home Owners, Entrance Common, Maintenance, Snow Removal
- Association phone: 317-262-4989
Price history
| Date | Event | Price |
|---|---|---|
| 5/16/2023 | Sold | $260,000+4%$155/sqft |
Source: | ||
| 4/15/2023 | Pending sale | $249,900$149/sqft |
Source: | ||
| 4/11/2023 | Listed for sale | $249,900+72.3%$149/sqft |
Source: | ||
| 12/29/2022 | Sold | $145,000-2%$86/sqft |
Source: Public Record Report a problem | ||
| 7/30/2018 | Sold | $148,000+85%$88/sqft |
Source: | ||
Public tax history
| Year | Property taxes | Tax assessment |
|---|---|---|
| 2024 | $2,454 -0.6% | $238,700 +8.5% |
| 2023 | $2,470 +30.6% | $220,000 +0.3% |
| 2022 | $1,891 +5.7% | $219,400 +31.6% |
Find assessor info on the county website
Neighborhood: Valley Mills
Nearby schools
GreatSchools rating
- 5/10Valley Mills Elementary SchoolGrades: K-6Distance: 0.4 mi
- 4/10Decatur Middle SchoolGrades: 7-8Distance: 0.4 mi
- 3/10Decatur Central High SchoolGrades: 9-12Distance: 0.3 mi
Get a cash offer in 3 minutes
Find out how much your home could sell for in as little as 3 minutes with a no-obligation cash offer.
Estimated market value
$267,000
Get a cash offer in 3 minutes
Find out how much your home could sell for in as little as 3 minutes with a no-obligation cash offer.
Estimated market value
$267,000
