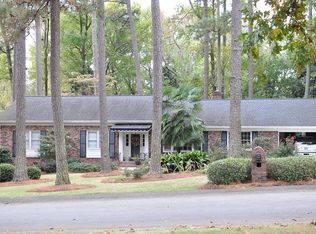Sold for $393,000
Street View
$393,000
6346 Goldbranch Rd, Columbia, SC 29206
4beds
2baths
2,553sqft
SingleFamily
Built in 2004
0.41 Acres Lot
$395,900 Zestimate®
$154/sqft
$2,431 Estimated rent
Home value
$395,900
$368,000 - $428,000
$2,431/mo
Zestimate® history
Loading...
Owner options
Explore your selling options
What's special
6346 Goldbranch Rd, Columbia, SC 29206 is a single family home that contains 2,553 sq ft and was built in 2004. It contains 4 bedrooms and 2.5 bathrooms. This home last sold for $393,000 in December 2025.
The Zestimate for this house is $395,900. The Rent Zestimate for this home is $2,431/mo.
Facts & features
Interior
Bedrooms & bathrooms
- Bedrooms: 4
- Bathrooms: 2.5
Heating
- Forced air
Cooling
- Central
Features
- Flooring: Hardwood
- Has fireplace: Yes
Interior area
- Total interior livable area: 2,553 sqft
Property
Features
- Exterior features: Other
Lot
- Size: 0.41 Acres
Details
- Parcel number: 168070716
Construction
Type & style
- Home type: SingleFamily
Materials
- Foundation: Concrete Block
- Roof: Composition
Condition
- Year built: 2004
Community & neighborhood
Location
- Region: Columbia
Price history
| Date | Event | Price |
|---|---|---|
| 12/3/2025 | Sold | $393,000-1.7%$154/sqft |
Source: Public Record Report a problem | ||
| 10/2/2025 | Pending sale | $399,900$157/sqft |
Source: | ||
| 9/10/2025 | Price change | $399,900-2.5%$157/sqft |
Source: | ||
| 8/20/2025 | Price change | $410,000-6.8%$161/sqft |
Source: | ||
| 6/25/2025 | Listed for sale | $439,900$172/sqft |
Source: | ||
Public tax history
| Year | Property taxes | Tax assessment |
|---|---|---|
| 2022 | $1,914 -0.5% | $9,500 |
| 2021 | $1,924 -1.4% | $9,500 |
| 2020 | $1,952 +1% | $9,500 |
Find assessor info on the county website
Neighborhood: 29206
Nearby schools
GreatSchools rating
- 7/10Forest Lake Elementary SchoolGrades: PK-5Distance: 0.7 mi
- 3/10Dent Middle SchoolGrades: 6-8Distance: 1.4 mi
- 2/10Richland Northeast High SchoolGrades: 9-12Distance: 1.3 mi
Get a cash offer in 3 minutes
Find out how much your home could sell for in as little as 3 minutes with a no-obligation cash offer.
Estimated market value$395,900
Get a cash offer in 3 minutes
Find out how much your home could sell for in as little as 3 minutes with a no-obligation cash offer.
Estimated market value
$395,900
