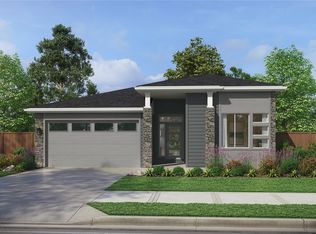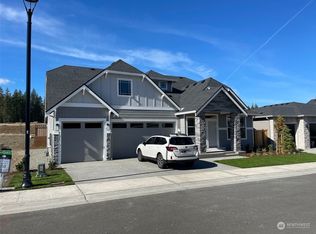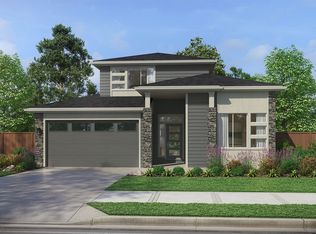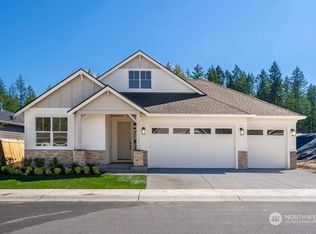Sold
Listed by:
Nichole Onda,
Wilcox Real Estate
Bought with: Windermere Prof Partners
$793,000
6346 Marymere Rd SW, Port Orchard, WA 98367
3beds
2,005sqft
Single Family Residence
Built in 2024
7,840.8 Square Feet Lot
$809,200 Zestimate®
$396/sqft
$3,277 Estimated rent
Home value
$809,200
$744,000 - $882,000
$3,277/mo
Zestimate® history
Loading...
Owner options
Explore your selling options
What's special
MOVE IN READY w/ quick possession possible! Why wait for new construction when this beautiful nearly new home is ready now. TURN KEY. Front & back landscape w/ sprinkler system, designer window coverings, extended concrete patio, epoxied garage floors & more. HUGE 3 CAR GARAGE FITS FULL SIZE TRUCKS, a feature that is hard to find! Open concept layout w/luxury amenities & impressive details: 8’ interior doors, soaring tile fireplace, 12’ ceilings & clerestory windows. Gourmet kitchen; extended island, SS appliances, gas cooktop, double ovens & walk-in pantry. Expansive back patio w/SW exposure = beautiful sunlight! Whole House Security System available + EV charging. Easy access to everything. Ferries nearby. Warranty Included! Broker/Owner.
Zillow last checked: 8 hours ago
Listing updated: November 02, 2025 at 04:03am
Listed by:
Nichole Onda,
Wilcox Real Estate
Bought with:
Amy Long, 6393
Windermere Prof Partners
Source: NWMLS,MLS#: 2349720
Facts & features
Interior
Bedrooms & bathrooms
- Bedrooms: 3
- Bathrooms: 2
- Full bathrooms: 2
- Main level bathrooms: 2
- Main level bedrooms: 3
Primary bedroom
- Level: Main
Bedroom
- Level: Main
Bedroom
- Level: Main
Bathroom full
- Level: Main
Bathroom full
- Level: Main
Dining room
- Level: Main
Entry hall
- Level: Main
Kitchen with eating space
- Level: Main
Living room
- Level: Main
Heating
- Fireplace, 90%+ High Efficiency, Forced Air, Heat Pump, Electric, Natural Gas
Cooling
- 90%+ High Efficiency, Central Air, Forced Air, Heat Pump
Appliances
- Included: Dishwasher(s), Disposal, Double Oven, Dryer(s), Microwave(s), Refrigerator(s), Stove(s)/Range(s), Washer(s), Garbage Disposal, Water Heater: Combo, Water Heater Location: Garage
Features
- Bath Off Primary, Dining Room, Walk-In Pantry
- Flooring: Ceramic Tile, Laminate
- Windows: Double Pane/Storm Window
- Basement: None
- Number of fireplaces: 1
- Fireplace features: Gas, Main Level: 1, Fireplace
Interior area
- Total structure area: 2,005
- Total interior livable area: 2,005 sqft
Property
Parking
- Total spaces: 3
- Parking features: Attached Garage
- Attached garage spaces: 3
Features
- Levels: One
- Stories: 1
- Entry location: Main
- Patio & porch: Bath Off Primary, Double Pane/Storm Window, Dining Room, Fireplace, Security System, Sprinkler System, Vaulted Ceiling(s), Walk-In Closet(s), Walk-In Pantry, Water Heater
- Has view: Yes
- View description: Territorial
Lot
- Size: 7,840 sqft
- Features: Curbs, Sidewalk, Dog Run, Electric Car Charging, Fenced-Fully, Gas Available, High Speed Internet, Patio, Sprinkler System
Details
- Parcel number: 2683068
- Zoning description: Jurisdiction: City
- Special conditions: Standard
Construction
Type & style
- Home type: SingleFamily
- Architectural style: Contemporary
- Property subtype: Single Family Residence
Materials
- Cement Planked, Cement Plank
- Foundation: Poured Concrete
- Roof: Composition
Condition
- Very Good
- Year built: 2024
Details
- Builder name: Pacific Lifestyle Homes
Utilities & green energy
- Electric: Company: PSE
- Sewer: Sewer Connected, Company: Port Orchard
- Water: Public, Company: Port Orchard
- Utilities for property: Wave, Wave
Community & neighborhood
Security
- Security features: Security System
Community
- Community features: CCRs, Clubhouse, Golf, Park, Playground, Trail(s)
Location
- Region: Port Orchard
- Subdivision: McCormick
HOA & financial
HOA
- HOA fee: $208 quarterly
- Association phone: 360-895-3800
Other
Other facts
- Listing terms: Cash Out,Conventional,FHA,VA Loan
- Cumulative days on market: 190 days
Price history
| Date | Event | Price |
|---|---|---|
| 10/3/2025 | Pending sale | $798,000+0.6%$398/sqft |
Source: | ||
| 10/2/2025 | Sold | $793,000-0.6%$396/sqft |
Source: | ||
| 6/15/2025 | Price change | $798,000-0.1%$398/sqft |
Source: | ||
| 5/2/2025 | Price change | $799,000-3.2%$399/sqft |
Source: | ||
| 4/16/2025 | Price change | $825,000-1.7%$411/sqft |
Source: | ||
Public tax history
| Year | Property taxes | Tax assessment |
|---|---|---|
| 2024 | $3,419 +214.5% | $392,010 +203.5% |
| 2023 | $1,087 -5.6% | $129,150 -5.7% |
| 2022 | $1,152 | $136,900 |
Find assessor info on the county website
Neighborhood: 98367
Nearby schools
GreatSchools rating
- 7/10Sunnyslope Elementary SchoolGrades: PK-5Distance: 1.8 mi
- 7/10Cedar Heights Junior High SchoolGrades: 6-8Distance: 2.9 mi
- 7/10South Kitsap High SchoolGrades: 9-12Distance: 4.9 mi
Schools provided by the listing agent
- Elementary: Sidney Glen Elem
- Middle: Cedar Heights Jh
- High: So. Kitsap High
Source: NWMLS. This data may not be complete. We recommend contacting the local school district to confirm school assignments for this home.
Get a cash offer in 3 minutes
Find out how much your home could sell for in as little as 3 minutes with a no-obligation cash offer.
Estimated market value$809,200
Get a cash offer in 3 minutes
Find out how much your home could sell for in as little as 3 minutes with a no-obligation cash offer.
Estimated market value
$809,200



