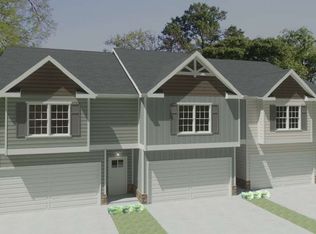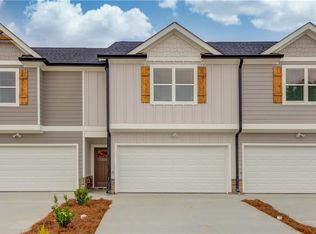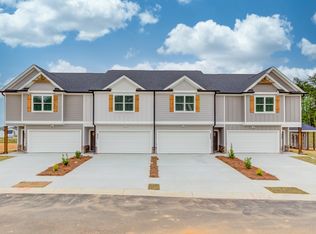Closed
$319,900
6347 Pine Ridge Point, Lula, GA 30554
3beds
1,743sqft
Townhouse
Built in 2024
435.6 Square Feet Lot
$301,800 Zestimate®
$184/sqft
$1,953 Estimated rent
Home value
$301,800
$275,000 - $332,000
$1,953/mo
Zestimate® history
Loading...
Owner options
Explore your selling options
What's special
This new construction end unit townhome offers hardie board siding in muted neutral tones with stone or brick accents and stained wood shutters. This townhome covered entry welcomes you to an inviting main living area with electric fireplace with shiplap surround and LVP flooring. The white cabinet kitchen features granite countertops, tile backsplash, walk-in pantry and bar stool seating. The breakfast area leads to a private covered back patio. Half bath downstairs with pedestal sink. Wood stairs lead to the secondary bedrooms and laundry room. The owner's suite is amazing! Bedroom and sitting area combined with large walk-in closet. The bath features double vanity granite sinks, linen closet and large tile shower with glass door. Faux wood blinds throughout. 2 car garage. Yard maintenance. pine straw refresh and exterior maintenance included in your HOA dues. Enjoy the pool once the development is complete. Conveniently located one mile off Highway 365. Close to Gainesville, Northeast Georgia Medical Center, UNG and Kubota in Lula. Home will be ready for MARCH move in. Close on or before APRIL 30TH and we'll include up to $20k incentive and appliance package with one of our preferred lenders, Casey Simmons with Homeowners Financial Group. NMLS # 2303959 or Corey Cantrell with Premier Mortgage Resources, NMLS # 202189. Free refi and no appraisal fee for a limited time. GPS Friendly 6320 Magnolia Station Dr. Lula Ga, 30554. **Stock Photos.
Zillow last checked: 8 hours ago
Listing updated: April 30, 2025 at 05:33am
Listed by:
Tanja Coon 678-780-5601,
Virtual Properties Realty.Net
Bought with:
Zuly Gomez, 353812
eXp Realty
Source: GAMLS,MLS#: 10424182
Facts & features
Interior
Bedrooms & bathrooms
- Bedrooms: 3
- Bathrooms: 3
- Full bathrooms: 2
- 1/2 bathrooms: 1
Kitchen
- Features: Breakfast Bar, Breakfast Room, Kitchen Island, Solid Surface Counters, Walk-in Pantry
Heating
- Electric, Heat Pump
Cooling
- Ceiling Fan(s), Central Air, Zoned
Appliances
- Included: Dishwasher, Electric Water Heater, Microwave, Oven/Range (Combo), Stainless Steel Appliance(s)
- Laundry: Upper Level
Features
- Double Vanity, High Ceilings, Separate Shower, Walk-In Closet(s)
- Flooring: Carpet, Laminate
- Windows: Double Pane Windows
- Basement: None
- Attic: Pull Down Stairs
- Number of fireplaces: 1
- Fireplace features: Factory Built, Family Room
- Common walls with other units/homes: 1 Common Wall
Interior area
- Total structure area: 1,743
- Total interior livable area: 1,743 sqft
- Finished area above ground: 1,743
- Finished area below ground: 0
Property
Parking
- Parking features: Attached, Garage, Garage Door Opener, Kitchen Level
- Has attached garage: Yes
Features
- Levels: Two
- Stories: 2
- Patio & porch: Patio
- Has view: Yes
- View description: Seasonal View
Lot
- Size: 435.60 sqft
- Features: Level
Details
- Parcel number: 09079 000001
Construction
Type & style
- Home type: Townhouse
- Architectural style: Craftsman
- Property subtype: Townhouse
- Attached to another structure: Yes
Materials
- Press Board
- Foundation: Slab
- Roof: Composition
Condition
- Under Construction
- New construction: Yes
- Year built: 2024
Details
- Warranty included: Yes
Utilities & green energy
- Sewer: Public Sewer
- Water: Public
- Utilities for property: Cable Available, Electricity Available, Phone Available, Sewer Available, Sewer Connected, Underground Utilities, Water Available
Community & neighborhood
Security
- Security features: Carbon Monoxide Detector(s), Smoke Detector(s)
Community
- Community features: Pool, Sidewalks, Street Lights
Location
- Region: Lula
- Subdivision: Enclave at Magnolia Station
HOA & financial
HOA
- Has HOA: Yes
- HOA fee: $1,200 annually
- Services included: Maintenance Structure, Maintenance Grounds, Management Fee, Swimming
Other
Other facts
- Listing agreement: Exclusive Right To Sell
- Listing terms: Cash,Conventional,FHA,USDA Loan,VA Loan
Price history
| Date | Event | Price |
|---|---|---|
| 4/29/2025 | Sold | $319,900$184/sqft |
Source: | ||
| 4/12/2025 | Pending sale | $319,900$184/sqft |
Source: | ||
| 3/30/2025 | Listed for sale | $319,900$184/sqft |
Source: | ||
| 3/29/2025 | Pending sale | $319,900$184/sqft |
Source: | ||
| 12/9/2024 | Listed for sale | $319,900+3.2%$184/sqft |
Source: | ||
Public tax history
Tax history is unavailable.
Neighborhood: 30554
Nearby schools
GreatSchools rating
- 7/10Lula Elementary SchoolGrades: PK-5Distance: 2.2 mi
- 5/10East Hall Middle SchoolGrades: 6-8Distance: 7.1 mi
- 5/10East Hall High SchoolGrades: 9-12Distance: 5.4 mi
Schools provided by the listing agent
- Elementary: Lula
- Middle: East Hall
- High: East Hall
Source: GAMLS. This data may not be complete. We recommend contacting the local school district to confirm school assignments for this home.
Get a cash offer in 3 minutes
Find out how much your home could sell for in as little as 3 minutes with a no-obligation cash offer.
Estimated market value$301,800
Get a cash offer in 3 minutes
Find out how much your home could sell for in as little as 3 minutes with a no-obligation cash offer.
Estimated market value
$301,800


