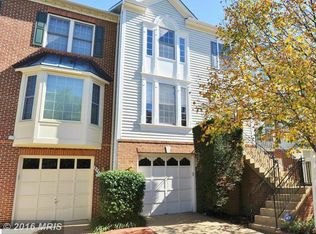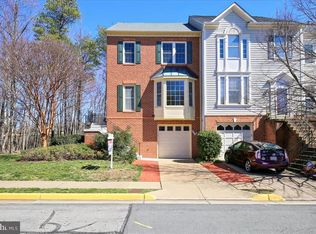Sold for $695,000 on 11/07/25
$695,000
6347 Simmer Cir, Springfield, VA 22150
3beds
2,718sqft
Townhouse
Built in 1996
1,760 Square Feet Lot
$697,300 Zestimate®
$256/sqft
$3,322 Estimated rent
Home value
$697,300
$655,000 - $739,000
$3,322/mo
Zestimate® history
Loading...
Owner options
Explore your selling options
What's special
VA ASSUMABLE at 2.25% for VA eligible buyers only! Turnkey and backing to trees with stunning updates & community perks! Beautifully maintained, this spacious home offers 3 bedrooms, 2.5 bathrooms, and thoughtful upgrades throughout. Enjoy elegant crown molding and a cozy gas fireplace in the main living area, featuring rich bamboo flooring and an open layout perfect for entertaining. The kitchen is equipped with stainless steel appliances to include a double oven, a pantry, and plenty of cabinet space. French doors lead to a large Trex deck overlooking a fully fenced backyard backing to lush trees—ideal for relaxing or hosting guests. Upstairs, the generous primary suite includes its own private Trex deck and a newly renovated, spa-like en suite bath for the ultimate relaxation. The fully finished walk-out basement offers a versatile recreation room with direct access to the backyard, plus a one-car garage and attic storage for all your needs. Recent updates include water heater, roof, appliances, and a $30K primary suite bathroom renovation. Located in a vibrant community offering a pool within walking distance, a free HOA shuttle during rush hour, plus easy access to major commuter routes, shopping, and dining. This one has it all—space, style, and location! As always buyer should independently verify all information regardless of source to include zoning and square footage. Professional Photos to come!
Zillow last checked: 8 hours ago
Listing updated: November 09, 2025 at 09:45pm
Listed by:
Sherilee Cronin 571-451-7577,
Compass,
Co-Listing Agent: Danielle M Adams 601-918-8235,
Compass
Bought with:
Sobeida Scherif, SP40002798
RE/MAX Excellence Realty
Source: Bright MLS,MLS#: VAFX2267164
Facts & features
Interior
Bedrooms & bathrooms
- Bedrooms: 3
- Bathrooms: 3
- Full bathrooms: 2
- 1/2 bathrooms: 1
Primary bedroom
- Level: Upper
Bedroom 2
- Level: Upper
Bedroom 3
- Level: Upper
Primary bathroom
- Level: Upper
Bathroom 2
- Level: Upper
Bathroom 3
- Level: Lower
Dining room
- Level: Main
Kitchen
- Level: Main
Laundry
- Level: Lower
Living room
- Level: Main
Recreation room
- Level: Lower
Heating
- Forced Air, Natural Gas
Cooling
- Central Air, Electric
Appliances
- Included: Microwave, Dishwasher, Disposal, Dryer, Ice Maker, Refrigerator, Stainless Steel Appliance(s), Washer, Water Heater, Oven/Range - Electric, Electric Water Heater
- Laundry: In Basement, Laundry Room
Features
- Crown Molding, Attic, Soaking Tub, Bathroom - Walk-In Shower, Ceiling Fan(s), Dining Area, Family Room Off Kitchen, Open Floorplan, Formal/Separate Dining Room, Kitchen - Gourmet, Kitchen - Table Space, Pantry, Primary Bath(s), Upgraded Countertops, Recessed Lighting, Dry Wall
- Flooring: Bamboo, Carpet, Luxury Vinyl
- Doors: French Doors
- Windows: Double Pane Windows, Window Treatments
- Basement: Full,Connecting Stairway,Finished,Garage Access,Interior Entry,Walk-Out Access,Windows
- Number of fireplaces: 1
- Fireplace features: Corner, Glass Doors, Gas/Propane
Interior area
- Total structure area: 2,718
- Total interior livable area: 2,718 sqft
- Finished area above ground: 1,816
- Finished area below ground: 902
Property
Parking
- Total spaces: 1
- Parking features: Garage Door Opener, Garage Faces Front, Attached
- Attached garage spaces: 1
Accessibility
- Accessibility features: None
Features
- Levels: Three
- Stories: 3
- Patio & porch: Deck
- Exterior features: Lighting, Satellite Dish
- Pool features: Community
- Fencing: Full
Lot
- Size: 1,760 sqft
- Features: Backs to Trees
Details
- Additional structures: Above Grade, Below Grade
- Parcel number: 0911 23 0203
- Zoning: 308
- Special conditions: Standard
Construction
Type & style
- Home type: Townhouse
- Architectural style: Colonial
- Property subtype: Townhouse
Materials
- Vinyl Siding
- Foundation: Other
Condition
- Excellent
- New construction: No
- Year built: 1996
Utilities & green energy
- Sewer: Public Sewer
- Water: Public
Community & neighborhood
Community
- Community features: Pool
Location
- Region: Springfield
- Subdivision: Japonica
HOA & financial
HOA
- Has HOA: Yes
- HOA fee: $400 quarterly
- Amenities included: Pool, Tennis Court(s), Tot Lots/Playground, Jogging Path
- Services included: Bus Service, Common Area Maintenance, Management, Pool(s), Road Maintenance, Snow Removal, Trash
- Association name: GREENWOOD HOA
Other
Other facts
- Listing agreement: Exclusive Right To Sell
- Listing terms: Assumable,Cash,Conventional,FHA,VA Loan
- Ownership: Fee Simple
Price history
| Date | Event | Price |
|---|---|---|
| 11/7/2025 | Sold | $695,000+1.5%$256/sqft |
Source: | ||
| 10/12/2025 | Contingent | $685,000$252/sqft |
Source: | ||
| 10/2/2025 | Listed for sale | $685,000+32.5%$252/sqft |
Source: | ||
| 7/8/2019 | Sold | $517,000+1.4%$190/sqft |
Source: Public Record Report a problem | ||
| 5/31/2019 | Listed for sale | $510,000+10.9%$188/sqft |
Source: Pearson Smith Realty, LLC #VAFX1066342 Report a problem | ||
Public tax history
| Year | Property taxes | Tax assessment |
|---|---|---|
| 2025 | $7,669 +12.5% | $663,380 +12.8% |
| 2024 | $6,816 -0.9% | $588,320 -3.5% |
| 2023 | $6,877 +9.5% | $609,400 +10.9% |
Find assessor info on the county website
Neighborhood: 22150
Nearby schools
GreatSchools rating
- 3/10Forestdale Elementary SchoolGrades: PK-6Distance: 0.5 mi
- 3/10Key Middle SchoolGrades: 7-8Distance: 0.4 mi
- 4/10John R. Lewis High SchoolGrades: 9-12Distance: 0.6 mi
Schools provided by the listing agent
- Elementary: Forestdale
- Middle: Key
- High: John R. Lewis
- District: Fairfax County Public Schools
Source: Bright MLS. This data may not be complete. We recommend contacting the local school district to confirm school assignments for this home.
Get a cash offer in 3 minutes
Find out how much your home could sell for in as little as 3 minutes with a no-obligation cash offer.
Estimated market value
$697,300
Get a cash offer in 3 minutes
Find out how much your home could sell for in as little as 3 minutes with a no-obligation cash offer.
Estimated market value
$697,300

