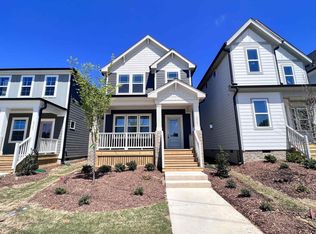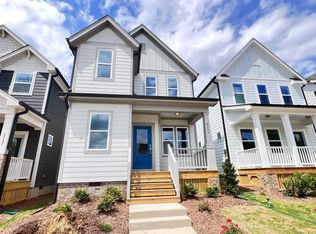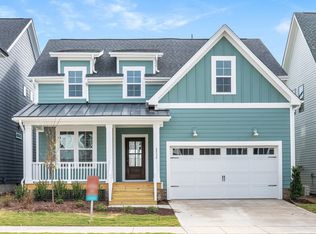Sold for $449,900 on 11/20/24
$449,900
6347 Taylor Rd, Wendell, NC 27591
3beds
1,905sqft
Single Family Residence, Residential
Built in 2023
3,484.8 Square Feet Lot
$445,600 Zestimate®
$236/sqft
$2,238 Estimated rent
Home value
$445,600
$423,000 - $472,000
$2,238/mo
Zestimate® history
Loading...
Owner options
Explore your selling options
What's special
Ohhh Boy....This is a SWEET One!! Elegance on display in Wendell Falls...Great curb appeal, Bright & Airy with Lots of Natural light, Gorgeous materials & finishings inside...What a Charmer!! Exquisite Row home with a literal rocking chair front porch. Step inside to an Open & Expansive layout...this home is in Pristine condition!! Spacious Living, Kitchen & Dining Rooms with Beautiful Hardwood Floors & Plantation Shutters! Chef's Dream Kitchen has a BIG Breakfast Island, Quartz tops & Herringbone subway tile Backsplash, SS/Black Appliance Pkg & Gas Stove complete with deep Pantry & Gorgeous Light fixtures! Large Drop zone w/ Bench cubbies & Powder Room off back door from rear Covered Porch & Detached Garage! The 2nd level boasts a generous Master EnSuite, His & Her W/I closets, Dual vanity & lovely Tiled Walk-in Shower! 2 more bedrooms, Guest Full bath & Loft/Bonus space round out the 2nd level...All spaces are equally dressed out as the rest of the home! And then there's ALL of the amenities, shopping, dining & entertainment that Wendell Falls has to offer & only minutes to DT Raleigh & I-540! Come see this beauty for yourself...words can only say so much!
Zillow last checked: 8 hours ago
Listing updated: February 18, 2025 at 06:30am
Listed by:
Christopher Carroll 919-422-3143,
HomeTowne Realty
Bought with:
Tiffany Williamson, 279179
Navigate Realty
Noel Velez, 333404
Navigate Realty
Source: Doorify MLS,MLS#: 10053570
Facts & features
Interior
Bedrooms & bathrooms
- Bedrooms: 3
- Bathrooms: 3
- Full bathrooms: 2
- 1/2 bathrooms: 1
Heating
- Electric, Forced Air, Heat Pump
Cooling
- Central Air, Electric, Heat Pump
Appliances
- Included: Dishwasher, Disposal, Dryer, Electric Water Heater, Gas Range, Ice Maker, Instant Hot Water, Microwave, Refrigerator, Self Cleaning Oven, Tankless Water Heater, Washer
- Laundry: Laundry Closet, Upper Level
Features
- Bathtub/Shower Combination, Breakfast Bar, Double Vanity, Dual Closets, Eat-in Kitchen, High Ceilings, Kitchen Island, Kitchen/Dining Room Combination, Open Floorplan, Pantry, Quartz Counters, Recessed Lighting, Separate Shower, Smooth Ceilings, Walk-In Closet(s), Walk-In Shower
- Flooring: Carpet, Hardwood, Laminate, Tile
- Windows: Double Pane Windows, Insulated Windows, Plantation Shutters
- Has fireplace: No
Interior area
- Total structure area: 1,905
- Total interior livable area: 1,905 sqft
- Finished area above ground: 1,905
- Finished area below ground: 0
Property
Parking
- Total spaces: 4
- Parking features: Alley Access, Concrete, Detached, Driveway, Garage Door Opener, Garage Faces Rear, Lighted
- Garage spaces: 2
- Uncovered spaces: 2
Features
- Levels: Two
- Stories: 2
- Patio & porch: Covered, Front Porch, Rear Porch
- Exterior features: Rain Gutters
- Pool features: Salt Water, Swimming Pool Com/Fee, Community
- Has view: Yes
Lot
- Size: 3,484 sqft
- Features: Landscaped, Level
Details
- Parcel number: 1773174373
- Special conditions: Standard
Construction
Type & style
- Home type: SingleFamily
- Architectural style: Charleston, Transitional
- Property subtype: Single Family Residence, Residential
Materials
- Fiber Cement, HardiPlank Type
- Foundation: Raised
- Roof: Shingle
Condition
- New construction: No
- Year built: 2023
Utilities & green energy
- Sewer: Public Sewer
- Water: Public
- Utilities for property: Cable Connected, Electricity Connected, Natural Gas Connected, Phone Connected, Sewer Connected, Water Connected
Community & neighborhood
Community
- Community features: Clubhouse, Fitness Center, Park, Playground, Pool, Restaurant, Sidewalks, Street Lights
Location
- Region: Wendell
- Subdivision: Wendell Falls
HOA & financial
HOA
- Has HOA: Yes
- HOA fee: $100 monthly
- Amenities included: Dog Park, Exercise Course, Fitness Center, Jogging Path, Landscaping, Park, Picnic Area, Pool, Recreation Facilities, Trail(s)
- Services included: Unknown
Other
Other facts
- Road surface type: Asphalt, Paved
Price history
| Date | Event | Price |
|---|---|---|
| 11/20/2024 | Sold | $449,900$236/sqft |
Source: | ||
| 9/29/2024 | Pending sale | $449,900$236/sqft |
Source: | ||
| 9/25/2024 | Price change | $449,900-1.1%$236/sqft |
Source: | ||
| 9/19/2024 | Listed for sale | $454,900+7%$239/sqft |
Source: | ||
| 7/27/2023 | Sold | $425,000$223/sqft |
Source: Public Record Report a problem | ||
Public tax history
| Year | Property taxes | Tax assessment |
|---|---|---|
| 2025 | $4,582 +1.8% | $430,524 |
| 2024 | $4,502 +500.4% | $430,524 +220.6% |
| 2023 | $750 +4.8% | $134,300 +123.8% |
Find assessor info on the county website
Neighborhood: 27591
Nearby schools
GreatSchools rating
- 3/10Lake Myra ElementaryGrades: PK-5Distance: 1 mi
- 6/10Wendell MiddleGrades: 6-8Distance: 2.6 mi
- 5/10East Wake High SchoolGrades: 9-12Distance: 2.7 mi
Schools provided by the listing agent
- Elementary: Wake - Lake Myra
- Middle: Wake - Wendell
- High: Wake - East Wake
Source: Doorify MLS. This data may not be complete. We recommend contacting the local school district to confirm school assignments for this home.
Get a cash offer in 3 minutes
Find out how much your home could sell for in as little as 3 minutes with a no-obligation cash offer.
Estimated market value
$445,600
Get a cash offer in 3 minutes
Find out how much your home could sell for in as little as 3 minutes with a no-obligation cash offer.
Estimated market value
$445,600


