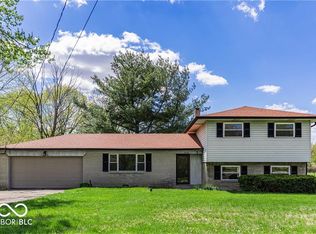Sold
$280,000
6348 Shanghai Rd, Indianapolis, IN 46278
3beds
1,764sqft
Residential, Single Family Residence
Built in 1959
0.44 Acres Lot
$283,900 Zestimate®
$159/sqft
$1,711 Estimated rent
Home value
$283,900
Estimated sales range
Not available
$1,711/mo
Zestimate® history
Loading...
Owner options
Explore your selling options
What's special
Located at 6348 Shanghai RD, INDIANAPOLIS, IN, this single-family residence in Marion County presents a head toe remodel! The expansive lot, encompassing 19166 square feet(nearly half an acre), provides a wonderful sense of privacy and space. Walk into your open concept living, dining, and kitchen area boasting luxury vinyl plank flooring throughout. Living area is a cozy retreat, anchored by a fireplace that promises warmth and ambiance during cooler months. The kitchen provides everyday practicality, complete with stylish butcher block countertops, all new stainless appliances, and modern fixtures. The primary bathroom provides a spa-like experience, featuring a tiled walk-in shower that offers a luxurious way to start or end your day. En suites also boasts over sized walk in closet! All bedrooms are spacious with pops of color on doors/closets and new carpeting creating a cheery environment. Other honorable mentions include new roof, full electrical update/lighting, water heater and furnace only a few years old.The residence offers three bedrooms and two full bathrooms, accommodating a variety of lifestyle needs. With 1764 square feet of living space, this one-story home, built in 1959, offers a comfortable and functional layout. Don't miss out on a chance to call this beauty home!!
Zillow last checked: 8 hours ago
Listing updated: November 12, 2025 at 02:06pm
Listing Provided by:
Lauren Monroe 317-777-0210,
@Home Indiana
Bought with:
Jesus Flores
Epique Inc
Source: MIBOR as distributed by MLS GRID,MLS#: 22059086
Facts & features
Interior
Bedrooms & bathrooms
- Bedrooms: 3
- Bathrooms: 2
- Full bathrooms: 2
- Main level bathrooms: 2
- Main level bedrooms: 3
Primary bedroom
- Level: Main
- Area: 156 Square Feet
- Dimensions: 12 x 13
Bedroom 2
- Level: Main
- Area: 156 Square Feet
- Dimensions: 12 x 13
Bedroom 3
- Level: Main
- Area: 132 Square Feet
- Dimensions: 11 x 12
Kitchen
- Level: Main
- Area: 240 Square Feet
- Dimensions: 15 x 16
Laundry
- Features: Other
- Level: Main
- Area: 156 Square Feet
- Dimensions: 12 x 13
Heating
- Forced Air
Cooling
- Central Air
Appliances
- Included: Dishwasher, Microwave, Electric Oven, Refrigerator
Features
- Double Vanity
- Has basement: No
- Number of fireplaces: 1
- Fireplace features: Electric
Interior area
- Total structure area: 1,764
- Total interior livable area: 1,764 sqft
Property
Parking
- Total spaces: 2
- Parking features: Attached
- Attached garage spaces: 2
Features
- Levels: One
- Stories: 1
- Patio & porch: Covered
Lot
- Size: 0.44 Acres
Details
- Parcel number: 490434120021000600
- Horse amenities: None
Construction
Type & style
- Home type: SingleFamily
- Architectural style: Ranch
- Property subtype: Residential, Single Family Residence
Materials
- Stone, Wood Siding
- Foundation: Crawl Space
Condition
- Updated/Remodeled
- New construction: No
- Year built: 1959
Utilities & green energy
- Electric: 100 Amp Service
- Water: Public
- Utilities for property: Electricity Connected, Sewer Connected, Water Connected
Community & neighborhood
Location
- Region: Indianapolis
- Subdivision: Pikes Sub
Price history
| Date | Event | Price |
|---|---|---|
| 11/7/2025 | Sold | $280,000+0%$159/sqft |
Source: | ||
| 10/10/2025 | Pending sale | $279,900$159/sqft |
Source: | ||
| 9/28/2025 | Listed for sale | $279,900$159/sqft |
Source: | ||
| 9/7/2025 | Pending sale | $279,900$159/sqft |
Source: | ||
| 9/2/2025 | Listed for sale | $279,900+143.4%$159/sqft |
Source: | ||
Public tax history
| Year | Property taxes | Tax assessment |
|---|---|---|
| 2024 | $1,328 -1.7% | $206,100 +10.4% |
| 2023 | $1,350 +5.9% | $186,700 +4.7% |
| 2022 | $1,275 +0.2% | $178,400 +7% |
Find assessor info on the county website
Neighborhood: Trader's Point
Nearby schools
GreatSchools rating
- 5/10Central Elementary School (Pike)Grades: K-5Distance: 1.3 mi
- 3/10Lincoln Middle SchoolGrades: 6-8Distance: 1.6 mi
- 4/10Pike High SchoolGrades: 9-12Distance: 1.3 mi
Schools provided by the listing agent
- Elementary: Central Elementary School
- Middle: Lincoln Middle School
- High: Pike High School
Source: MIBOR as distributed by MLS GRID. This data may not be complete. We recommend contacting the local school district to confirm school assignments for this home.
Get a cash offer in 3 minutes
Find out how much your home could sell for in as little as 3 minutes with a no-obligation cash offer.
Estimated market value$283,900
Get a cash offer in 3 minutes
Find out how much your home could sell for in as little as 3 minutes with a no-obligation cash offer.
Estimated market value
$283,900
