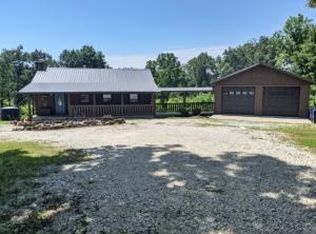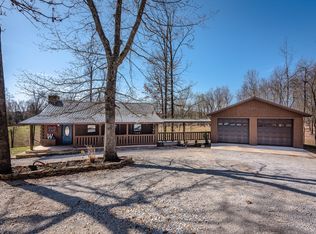Magnificent home & acreage.Many amenities:hickory HW floors & cabinets,25ft ceiling in living area,floor to ceiling stone FP,awesome kitchen,breakfast room,formal dining room,sunroom,MBA w/heated tile floors,double headed walk-in shower,jacuzzi tub,family room w/wet bar.Geo Therm Heat/Air system.Sec.system.40x60 barn,cave,springs,3 ponds & fenced.Will sell house & 20 Acres for $599,000.
This property is off market, which means it's not currently listed for sale or rent on Zillow. This may be different from what's available on other websites or public sources.


