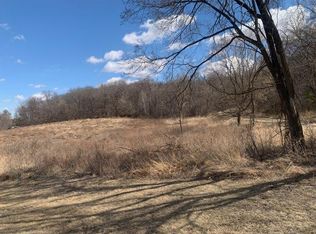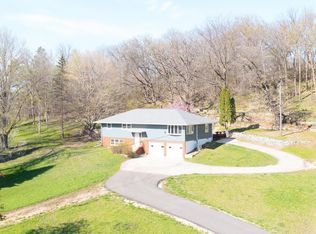Closed
$1,499,900
6349 Merilane Pl NW, Rochester, MN 55901
5beds
4,180sqft
Single Family Residence
Built in 2023
2.57 Acres Lot
$1,504,500 Zestimate®
$359/sqft
$3,455 Estimated rent
Home value
$1,504,500
$1.40M - $1.61M
$3,455/mo
Zestimate® history
Loading...
Owner options
Explore your selling options
What's special
Division 1 winner from 2023's Fall Showcase of Homes! Meticulously planned and built walk-out ranch sits on over 2.5 acres, minutes from downtown Rochester. Every single part of this over 4,000 sq. ft. home fits together perfectly with modern style and high-end comfort. Check out the ultimate cook's kitchen with quartz tops and solid wood butcher block, Thermador appliances including dual dishwashers, and a giant walk-in pantry. Engineered European white oak runs throughout the main floor. Large and bright lower level gives additional living space and 3 extra bedrooms. Both screened porch and grill deck overlook a giant paver patio and private fire pit. New construction without all the issues and headaches associated with building!
Zillow last checked: 8 hours ago
Listing updated: November 21, 2025 at 09:27am
Listed by:
Chad Carpenter 507-259-6250,
Elcor Realty of Rochester Inc.
Bought with:
Denel Ihde-Sparks
Re/Max Results
Source: NorthstarMLS as distributed by MLS GRID,MLS#: 6518158
Facts & features
Interior
Bedrooms & bathrooms
- Bedrooms: 5
- Bathrooms: 3
- Full bathrooms: 1
- 3/4 bathrooms: 2
Bathroom
- Description: 3/4 Primary,Full Basement,Main Floor 3/4 Bath
Dining room
- Description: Informal Dining Room
Heating
- Forced Air
Cooling
- Central Air
Appliances
- Included: Dishwasher, Double Oven, Dryer, Microwave, Range, Refrigerator, Washer, Water Softener Owned
Features
- Basement: Finished,Walk-Out Access
- Has fireplace: No
Interior area
- Total structure area: 4,180
- Total interior livable area: 4,180 sqft
- Finished area above ground: 2,079
- Finished area below ground: 1,840
Property
Parking
- Total spaces: 3
- Parking features: Attached
- Attached garage spaces: 3
Accessibility
- Accessibility features: None
Features
- Levels: One
- Stories: 1
- Patio & porch: Deck, Patio, Rear Porch, Screened
Lot
- Size: 2.57 Acres
Details
- Foundation area: 2079
- Parcel number: 741121085207
- Zoning description: Residential-Single Family
Construction
Type & style
- Home type: SingleFamily
- Property subtype: Single Family Residence
Materials
- Brick/Stone, Fiber Cement
Condition
- New construction: No
- Year built: 2023
Utilities & green energy
- Gas: Natural Gas
- Sewer: Septic System Compliant - Yes
- Water: Shared System
Community & neighborhood
Location
- Region: Rochester
- Subdivision: Friederichs Forest
HOA & financial
HOA
- Has HOA: No
Price history
| Date | Event | Price |
|---|---|---|
| 11/21/2025 | Sold | $1,499,900$359/sqft |
Source: | ||
| 8/20/2025 | Pending sale | $1,499,900$359/sqft |
Source: | ||
| 5/29/2025 | Price change | $1,499,900-6.2%$359/sqft |
Source: | ||
| 4/1/2025 | Price change | $1,599,000-9.9%$383/sqft |
Source: | ||
| 3/10/2025 | Price change | $1,774,000-1.4%$424/sqft |
Source: | ||
Public tax history
| Year | Property taxes | Tax assessment |
|---|---|---|
| 2024 | $8,312 | $888,500 +14% |
| 2023 | -- | $779,400 +199.8% |
| 2022 | $1,164 +50% | $260,000 +199.5% |
Find assessor info on the county website
Neighborhood: 55901
Nearby schools
GreatSchools rating
- 6/10Overland Elementary SchoolGrades: PK-5Distance: 1.2 mi
- 3/10Dakota Middle SchoolGrades: 6-8Distance: 3.6 mi
- 8/10Century Senior High SchoolGrades: 8-12Distance: 3.8 mi
Schools provided by the listing agent
- Elementary: Overland
- Middle: Dakota
- High: Century
Source: NorthstarMLS as distributed by MLS GRID. This data may not be complete. We recommend contacting the local school district to confirm school assignments for this home.
Get a cash offer in 3 minutes
Find out how much your home could sell for in as little as 3 minutes with a no-obligation cash offer.
Estimated market value
$1,504,500

