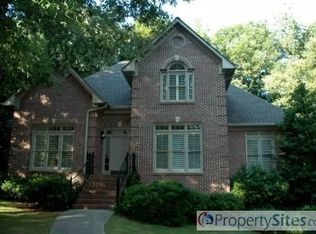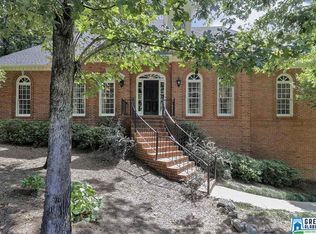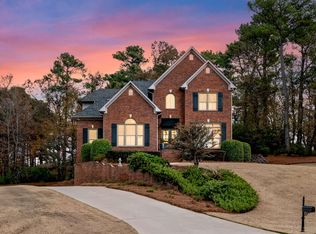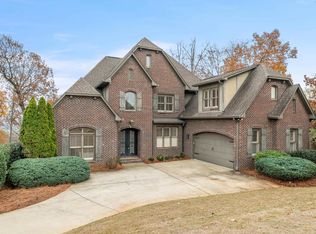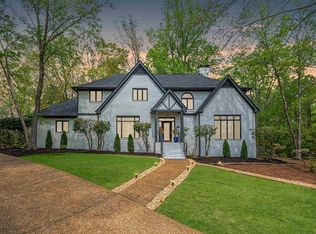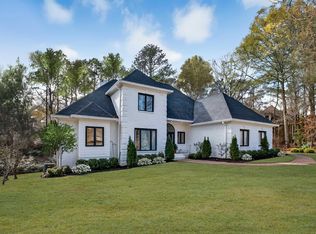Stunning 5BR/4.5BA home in Heatherwood offering nearly 6,000 sq ft on a .89-acre lot in the highly desired Spain Park school zone. The main level features a spacious living area, formal dining, screened deck, and a chef’s kitchen with stone counters, stainless appliances, keeping room, butler’s pantry, and walk-in pantry. The main-level primary suite includes a spa-style bath and custom closet. Upstairs offers a second suite, 3 additional bedrooms, and laundry. The finished basement provides a large den, bedroom, full bath, and kitchenette—ideal for guests or multi-generational living. Two-car main-level garage with city-approved plans for an additional garage. Convenient to Hoover shopping, dining, golf, and major highways.
For sale
$875,000
635 Bayhill Rd, Birmingham, AL 35244
5beds
5,736sqft
Est.:
Single Family Residence
Built in 2008
0.89 Acres Lot
$-- Zestimate®
$153/sqft
$22/mo HOA
What's special
- 131 days |
- 1,146 |
- 43 |
Zillow last checked: 8 hours ago
Listing updated: January 19, 2026 at 05:58pm
Listed by:
Hannah McCandless CELL:2054618096,
EXIT Realty Birmingham
Source: GALMLS,MLS#: 21430881
Tour with a local agent
Facts & features
Interior
Bedrooms & bathrooms
- Bedrooms: 5
- Bathrooms: 5
- Full bathrooms: 4
- 1/2 bathrooms: 1
Rooms
- Room types: 2nd Master (ROOM), Bedroom, Bonus Room, Den/Family (ROOM), Dining Room, Half Bath (ROOM), Kitchen, Master Bathroom, Master Bedroom
Primary bedroom
- Level: First
Bedroom
- Level: Second
Bedroom 1
- Level: Second
Bedroom 2
- Level: Second
Bedroom 3
- Level: Second
Primary bathroom
- Level: First
Bathroom 1
- Level: First
Dining room
- Level: First
Family room
- Level: First
Kitchen
- Features: Stone Counters
- Level: First
Living room
- Level: First
Basement
- Area: 2304
Heating
- Central
Cooling
- Central Air
Appliances
- Included: Stainless Steel Appliance(s), Electric Water Heater
- Laundry: Electric Dryer Hookup, Washer Hookup, Main Level, Laundry Room, Laundry (ROOM), Yes
Features
- Recessed Lighting, Wet Bar, Smooth Ceilings, Tray Ceiling(s), Linen Closet, Separate Shower, Double Vanity, Split Bedrooms, Walk-In Closet(s)
- Flooring: Carpet, Hardwood, Tile
- Basement: Full,Partially Finished,Daylight,Concrete
- Attic: Walk-In,Yes
- Has fireplace: No
Interior area
- Total interior livable area: 5,736 sqft
- Finished area above ground: 4,224
- Finished area below ground: 1,512
Video & virtual tour
Property
Parking
- Total spaces: 2
- Parking features: Driveway, Garage Faces Front
- Garage spaces: 2
- Has uncovered spaces: Yes
Features
- Levels: 2+ story,Tri-Level
- Patio & porch: Porch Screened, Covered (DECK), Screened (DECK), Deck
- Pool features: None
- Has spa: Yes
- Spa features: Bath
- Has view: Yes
- View description: None
- Waterfront features: No
Lot
- Size: 0.89 Acres
Details
- Parcel number: 102090002001.000
- Special conditions: N/A
Construction
Type & style
- Home type: SingleFamily
- Property subtype: Single Family Residence
Materials
- Brick
- Foundation: Basement
Condition
- Year built: 2008
Utilities & green energy
- Sewer: Septic Tank
- Water: Public
Community & HOA
Community
- Subdivision: Heatherwood
HOA
- Has HOA: Yes
- Services included: Maintenance Grounds
- HOA fee: $260 annually
Location
- Region: Birmingham
Financial & listing details
- Price per square foot: $153/sqft
- Tax assessed value: $1,047,900
- Annual tax amount: $13,937
- Price range: $875K - $875K
- Date on market: 9/11/2025
Estimated market value
Not available
Estimated sales range
Not available
$5,716/mo
Price history
Price history
| Date | Event | Price |
|---|---|---|
| 9/13/2025 | Listed for sale | $875,000+191.7%$153/sqft |
Source: | ||
| 11/21/2022 | Sold | $300,000-53.8%$52/sqft |
Source: Public Record Report a problem | ||
| 8/1/2020 | Listing removed | $650,000$113/sqft |
Source: RE/MAX Southern Homes #885370 Report a problem | ||
| 8/1/2020 | Listed for sale | $650,000+4.8%$113/sqft |
Source: RE/MAX Southern Homes #885370 Report a problem | ||
| 7/31/2020 | Sold | $620,000-4.6%$108/sqft |
Source: | ||
Public tax history
Public tax history
| Year | Property taxes | Tax assessment |
|---|---|---|
| 2025 | $13,937 +0.3% | $209,580 +0.3% |
| 2024 | $13,895 +9.2% | $208,940 +9.2% |
| 2023 | $12,729 +12.9% | $191,420 +13% |
Find assessor info on the county website
BuyAbility℠ payment
Est. payment
$4,848/mo
Principal & interest
$4163
Property taxes
$357
Other costs
$328
Climate risks
Neighborhood: 35244
Nearby schools
GreatSchools rating
- 9/10Rocky Ridge Elementary SchoolGrades: PK-5Distance: 1.7 mi
- 10/10Berry Middle SchoolGrades: 6-8Distance: 1.2 mi
- 10/10Spain Park High SchoolGrades: 9-12Distance: 1.3 mi
Schools provided by the listing agent
- Elementary: Rocky Ridge
- Middle: Berry
- High: Spain Park
Source: GALMLS. This data may not be complete. We recommend contacting the local school district to confirm school assignments for this home.
- Loading
- Loading
