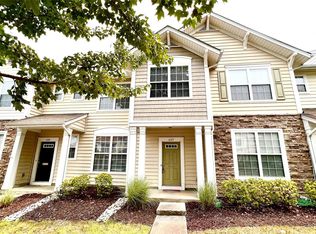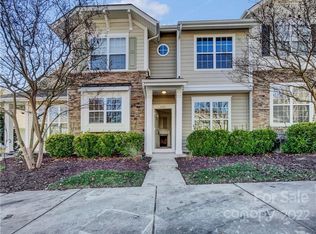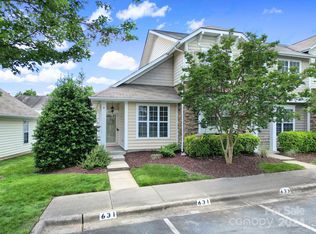Closed
$304,500
635 Brickdust Ct, Fort Mill, SC 29708
3beds
1,450sqft
Townhouse
Built in 2004
0.03 Acres Lot
$304,600 Zestimate®
$210/sqft
$1,876 Estimated rent
Home value
$304,600
$289,000 - $320,000
$1,876/mo
Zestimate® history
Loading...
Owner options
Explore your selling options
What's special
Welcome to the highly sought-after Fieldstone community! This rare 3-bedroom, 2.5-bath townhouse includes a dedicated HOME OFFICE w sliding doors for added privacy—perfect for today’s flexible lifestyle. The open-concept main level features beautiful hardwood floors, a cozy gas fireplace in the living room, & a well-appointed kitchen with a breakfast bar—ideal for casual dining & entertaining. Step outside to your private, fenced, & landscaped patio, offering peaceful outdoor space w easy access to the community pool & amenities. Recent updates include lighting, a beautifully renovated walk-in shower in the primary suite, & a full home repipe completed in 1/2024. Enjoy low-maintenance living w lawn care included in the HOA, all in a prime location just minutes from shopping, top-rated schools, medical facilities, & a wide variety of dining options. Convenient access to I-77 makes commuting a breeze, w Uptown Charlotte & Charlotte Airport less than 30 minutes away.
Zillow last checked: 8 hours ago
Listing updated: August 15, 2025 at 03:08pm
Listing Provided by:
Karen Latimore karen@latimoreproperties.com,
NorthGroup Real Estate LLC
Bought with:
Caterin Arredondo Gonzalez
NorthGroup Real Estate LLC
Source: Canopy MLS as distributed by MLS GRID,MLS#: 4267159
Facts & features
Interior
Bedrooms & bathrooms
- Bedrooms: 3
- Bathrooms: 3
- Full bathrooms: 2
- 1/2 bathrooms: 1
Primary bedroom
- Features: Ceiling Fan(s), En Suite Bathroom
- Level: Upper
Bedroom s
- Features: Ceiling Fan(s)
- Level: Upper
Bedroom s
- Features: Ceiling Fan(s)
- Level: Upper
Bathroom full
- Level: Upper
Bathroom full
- Level: Upper
Bathroom half
- Level: Main
Dining room
- Level: Main
Kitchen
- Features: Open Floorplan
- Level: Main
Laundry
- Level: Upper
Living room
- Features: Ceiling Fan(s)
- Level: Main
Office
- Features: Ceiling Fan(s)
- Level: Main
Heating
- Forced Air, Natural Gas
Cooling
- Ceiling Fan(s), Central Air, Other
Appliances
- Included: Dishwasher, Disposal, Electric Oven, Gas Water Heater, Microwave
- Laundry: In Hall
Features
- Open Floorplan, Pantry, Walk-In Closet(s)
- Flooring: Carpet, Hardwood, Tile
- Doors: Sliding Doors
- Has basement: No
- Attic: Pull Down Stairs
- Fireplace features: Gas Log
Interior area
- Total structure area: 1,450
- Total interior livable area: 1,450 sqft
- Finished area above ground: 1,450
- Finished area below ground: 0
Property
Parking
- Parking features: Assigned, Driveway
- Has uncovered spaces: Yes
Features
- Levels: Two
- Stories: 2
- Entry location: Main
- Patio & porch: Front Porch, Patio
- Exterior features: Lawn Maintenance
- Pool features: Community
- Fencing: Back Yard,Privacy
Lot
- Size: 0.03 Acres
Details
- Parcel number: 6500501055
- Zoning: RD-I
- Special conditions: Standard
Construction
Type & style
- Home type: Townhouse
- Property subtype: Townhouse
Materials
- Stone Veneer, Vinyl
- Foundation: Crawl Space
- Roof: Shingle
Condition
- New construction: No
- Year built: 2004
Utilities & green energy
- Sewer: County Sewer
- Water: County Water
- Utilities for property: Cable Connected, Electricity Connected, Wired Internet Available
Community & neighborhood
Security
- Security features: Carbon Monoxide Detector(s), Smoke Detector(s)
Community
- Community features: Clubhouse
Location
- Region: Fort Mill
- Subdivision: Fieldstone
HOA & financial
HOA
- Has HOA: Yes
- HOA fee: $169 monthly
- Association name: Kuester
Other
Other facts
- Listing terms: Cash,Conventional,Exchange,FHA,VA Loan
- Road surface type: Other, Paved
Price history
| Date | Event | Price |
|---|---|---|
| 8/15/2025 | Sold | $304,500-0.2%$210/sqft |
Source: | ||
| 7/18/2025 | Price change | $305,000-1.6%$210/sqft |
Source: | ||
| 6/25/2025 | Price change | $309,900-1.6%$214/sqft |
Source: | ||
| 6/12/2025 | Listed for sale | $315,000+65.8%$217/sqft |
Source: | ||
| 12/13/2019 | Sold | $190,000+2.7%$131/sqft |
Source: | ||
Public tax history
| Year | Property taxes | Tax assessment |
|---|---|---|
| 2025 | -- | $7,877 +15% |
| 2024 | $856 +3.2% | $6,850 |
| 2023 | $830 +0.9% | $6,850 |
Find assessor info on the county website
Neighborhood: 29708
Nearby schools
GreatSchools rating
- 9/10Gold Hill Elementary SchoolGrades: K-5Distance: 1 mi
- 8/10Pleasant Knoll MiddleGrades: 6-8Distance: 1.2 mi
- 10/10Fort Mill High SchoolGrades: 9-12Distance: 3.2 mi
Schools provided by the listing agent
- Elementary: Gold Hill
- Middle: Pleasant Knoll
- High: Fort Mill
Source: Canopy MLS as distributed by MLS GRID. This data may not be complete. We recommend contacting the local school district to confirm school assignments for this home.
Get a cash offer in 3 minutes
Find out how much your home could sell for in as little as 3 minutes with a no-obligation cash offer.
Estimated market value
$304,600
Get a cash offer in 3 minutes
Find out how much your home could sell for in as little as 3 minutes with a no-obligation cash offer.
Estimated market value
$304,600


