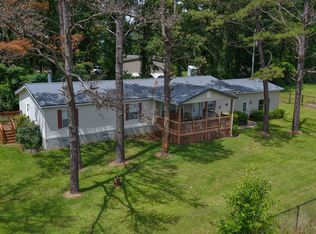Sold for $159,900
$159,900
635 Camp Ground Church Rd, Luverne, AL 36049
3beds
1,502sqft
Residential
Built in 1940
1.34 Acres Lot
$162,100 Zestimate®
$106/sqft
$1,375 Estimated rent
Home value
$162,100
Estimated sales range
Not available
$1,375/mo
Zestimate® history
Loading...
Owner options
Explore your selling options
What's special
The owner enclosed the open 24 x 20 double carport, and has a concrete floor, new windows, and owner put washer and dryer in it. It is a great shop area, with a storage room attached. The central H/C system was installed in May, 2025. There are storm windows over the original windows, metal roof, and there is a basement that is clean and usable. Owner has done a lot of work on the house.
Zillow last checked: 8 hours ago
Listing updated: August 25, 2025 at 05:04pm
Listed by:
Danny Rolling,
Butler Land And Timber
Bought with:
Danny Rolling
Butler Land And Timber
Source: Pike County BOR,MLS#: 27759
Facts & features
Interior
Bedrooms & bathrooms
- Bedrooms: 3
- Bathrooms: 2
- Full bathrooms: 2
Dining room
- Features: Formal Dining
Kitchen
- Features: Eat-in Kitchen, Country Kitchen
Heating
- Electric
Cooling
- Central Air
Appliances
- Included: Dishwasher, Stove, Refrigerator, Washer, Dryer, Electric Water Heater, Washer &/or Dryer
Features
- Ceiling Fan(s)
- Flooring: Hardwood, Vinyl
- Doors: Some Storm Door(s)
- Windows: Some Storm Window(s), Drapes/Curtains
- Basement: Interior Entry,Unfinished
- Attic: Crawl Space
Interior area
- Total structure area: 1,502
- Total interior livable area: 1,502 sqft
Property
Parking
- Parking features: No Garage
Features
- Patio & porch: Covered Porch
- Exterior features: Garden
- Frontage type: Road Frontage
Lot
- Size: 1.34 Acres
- Dimensions: 300 x 200
- Features: Landscaped, 1-5 Acres
Details
- Additional structures: Workshop
- Parcel number: 241201010000007001
Construction
Type & style
- Home type: SingleFamily
- Architectural style: Farm House
- Property subtype: Residential
Materials
- Aluminum Siding, Vinyl Siding
- Roof: Metal
Condition
- Year built: 1940
Utilities & green energy
- Sewer: Septic Tank
- Water: Public, Well
- Utilities for property: Cable Connected
Community & neighborhood
Location
- Region: Luverne
Price history
| Date | Event | Price |
|---|---|---|
| 8/12/2025 | Sold | $159,900$106/sqft |
Source: | ||
| 6/3/2025 | Listed for sale | $159,900+39%$106/sqft |
Source: | ||
| 5/23/2024 | Listing removed | $115,000$77/sqft |
Source: | ||
| 4/1/2024 | Listed for sale | $115,000+35.3%$77/sqft |
Source: | ||
| 6/27/2018 | Sold | $85,000-12.3%$57/sqft |
Source: Agent Provided Report a problem | ||
Public tax history
| Year | Property taxes | Tax assessment |
|---|---|---|
| 2024 | -- | $10,340 +19.4% |
| 2023 | -- | $8,660 +13.4% |
| 2022 | -- | $7,640 +8.2% |
Find assessor info on the county website
Neighborhood: 36049
Nearby schools
GreatSchools rating
- 7/10Luverne High SchoolGrades: PK-12Distance: 6 mi
Schools provided by the listing agent
- Elementary: Luverne
- Middle: Luverne
- High: Luverne
Source: Pike County BOR. This data may not be complete. We recommend contacting the local school district to confirm school assignments for this home.

Get pre-qualified for a loan
At Zillow Home Loans, we can pre-qualify you in as little as 5 minutes with no impact to your credit score.An equal housing lender. NMLS #10287.
