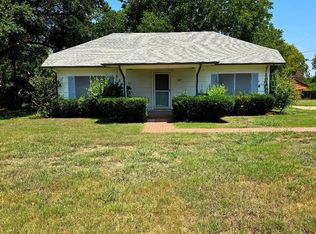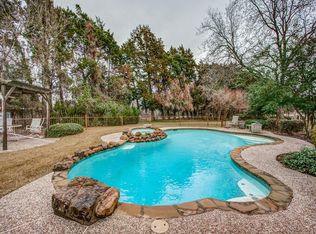Sold on 04/12/23
Price Unknown
635 E Tripp Rd, Sunnyvale, TX 75182
5beds
4,836sqft
Single Family Residence
Built in 1966
3 Acres Lot
$1,213,400 Zestimate®
$--/sqft
$5,370 Estimated rent
Home value
$1,213,400
$1.15M - $1.27M
$5,370/mo
Zestimate® history
Loading...
Owner options
Explore your selling options
What's special
Have it all on this gorgeous 3 acre property in coveted Sunnyvale, just a quick drive to Dallas! This home delights with timeless curb appeal, circle drive, tons of updates & nature galore. Enter through the front porch to an open layout filled with natural light, pretty hardwoods & tall ceilings. The kitchen is a palette of warm whites with granite countertops & updated appliances. The primary suite is generous in size with multiple closets, double sinks & also has an attached sunroom that makes a great home office or workout studio. Two additional bedrooms and a bathroom are downstairs, and the upstairs features an incredible guest suite with an updated kitchen, great room, 2 bedrooms and views of the barn and pasture out the wall of windows. Out back the opportunities are endless with a playhouse, chicken coop, barn, pasture and gorgeous woods at the rear of the property. HVAC was recently updated as well!
Zillow last checked: 8 hours ago
Listing updated: April 18, 2023 at 11:50am
Listed by:
Amy Timmerman 0511435 214-572-1400,
Dave Perry Miller Real Estate 214-572-1400
Bought with:
David Heape
Keller Williams Realty DPR
Source: NTREIS,MLS#: 20257508
Facts & features
Interior
Bedrooms & bathrooms
- Bedrooms: 5
- Bathrooms: 4
- Full bathrooms: 3
- 1/2 bathrooms: 1
Primary bedroom
- Features: Closet Cabinetry, Dual Sinks, Double Vanity, En Suite Bathroom, Jetted Tub, Separate Shower, Walk-In Pantry
- Level: First
- Dimensions: 20 x 17
Bedroom
- Features: En Suite Bathroom, Walk-In Closet(s)
- Level: First
- Dimensions: 18 x 12
Bedroom
- Features: Built-in Features, En Suite Bathroom, Walk-In Closet(s)
- Level: First
- Dimensions: 15 x 12
Bedroom
- Level: Second
- Dimensions: 13 x 10
Bedroom
- Level: Second
- Dimensions: 13 x 14
Primary bathroom
- Features: Built-in Features, Dual Sinks, Double Vanity, En Suite Bathroom, Granite Counters, Jetted Tub, Separate Shower, Walk-In Closet(s)
- Level: First
- Dimensions: 16 x 10
Bathroom
- Features: Built-in Features, Dual Sinks, En Suite Bathroom, Granite Counters, Jack and Jill Bath
- Level: First
- Dimensions: 7 x 6
Bathroom
- Features: Solid Surface Counters
- Level: Second
- Dimensions: 7 x 5
Breakfast room nook
- Level: Second
- Dimensions: 12 x 12
Dining room
- Level: First
- Dimensions: 14 x 11
Half bath
- Features: Granite Counters
- Level: First
- Dimensions: 5 x 5
Kitchen
- Features: Built-in Features, Eat-in Kitchen, Galley Kitchen, Granite Counters, Pantry
- Level: First
- Dimensions: 21 x 10
Kitchen
- Features: Built-in Features, Eat-in Kitchen, Stone Counters
- Level: Second
- Dimensions: 12 x 8
Living room
- Level: First
- Dimensions: 27 x 16
Living room
- Level: Second
- Dimensions: 30 x 16
Office
- Level: First
- Dimensions: 15 x 13
Sunroom
- Level: First
- Dimensions: 10 x 11
Utility room
- Features: Built-in Features, Utility Room
- Level: First
- Dimensions: 7 x 5
Utility room
- Features: Built-in Features
- Level: Second
- Dimensions: 5 x 3
Heating
- Central, Electric
Cooling
- Central Air, Ceiling Fan(s), Electric
Appliances
- Included: Double Oven, Dishwasher, Electric Cooktop, Electric Oven, Disposal
- Laundry: Washer Hookup, Electric Dryer Hookup, Laundry in Utility Room, In Hall
Features
- Dry Bar, Decorative/Designer Lighting Fixtures, Double Vanity, Eat-in Kitchen, Granite Counters, High Speed Internet, Multiple Staircases, Pantry, Smart Home, Cable TV, Vaulted Ceiling(s), Walk-In Closet(s), Wired for Sound
- Flooring: Brick, Ceramic Tile, Slate, Travertine, Wood
- Windows: Bay Window(s), Window Coverings
- Has basement: No
- Number of fireplaces: 2
- Fireplace features: Living Room, Masonry, Outside, Wood Burning
Interior area
- Total interior livable area: 4,836 sqft
Property
Parking
- Total spaces: 2
- Parking features: Additional Parking, Circular Driveway, Concrete, Covered, Driveway, Electric Gate, Garage, Garage Door Opener, Lighted, Oversized, Side By Side, Storage
- Attached garage spaces: 2
- Has uncovered spaces: Yes
Features
- Levels: Two
- Stories: 2
- Patio & porch: Deck, Front Porch, Patio, Rooftop, Covered
- Exterior features: Lighting, Other, Rain Gutters
- Pool features: None
- Fencing: Chain Link,Electric,Wood
Lot
- Size: 3 Acres
- Features: Acreage, Back Yard, Interior Lot, Lawn, Landscaped, Pasture, Many Trees, Sprinkler System
Details
- Additional structures: Barn(s), Stable(s)
- Parcel number: 65025477010220000
Construction
Type & style
- Home type: SingleFamily
- Architectural style: Traditional,Detached
- Property subtype: Single Family Residence
Materials
- Brick
- Foundation: Pillar/Post/Pier
- Roof: Composition
Condition
- Year built: 1966
Utilities & green energy
- Sewer: Septic Tank
- Water: Public
- Utilities for property: Septic Available, Separate Meters, Water Available, Cable Available
Community & neighborhood
Security
- Security features: Smoke Detector(s), Security Lights
Community
- Community features: Curbs
Location
- Region: Sunnyvale
- Subdivision: None
Other
Other facts
- Listing terms: Cash,Conventional
Price history
| Date | Event | Price |
|---|---|---|
| 9/26/2025 | Listing removed | $1,299,000$269/sqft |
Source: NTREIS #20933631 Report a problem | ||
| 9/9/2025 | Price change | $1,299,000-2%$269/sqft |
Source: NTREIS #20933631 Report a problem | ||
| 5/22/2025 | Listed for sale | $1,325,000+65.6%$274/sqft |
Source: NTREIS #20933631 Report a problem | ||
| 4/12/2023 | Sold | -- |
Source: NTREIS #20257508 Report a problem | ||
| 4/10/2023 | Pending sale | $799,900$165/sqft |
Source: NTREIS #20257508 Report a problem | ||
Public tax history
| Year | Property taxes | Tax assessment |
|---|---|---|
| 2025 | $10,527 -38.8% | $791,400 |
| 2024 | $17,197 +39.1% | $791,400 0% |
| 2023 | $12,364 -9.4% | $791,690 +27.7% |
Find assessor info on the county website
Neighborhood: 75182
Nearby schools
GreatSchools rating
- NASunnyvale Elementary SchoolGrades: PK-2Distance: 1.5 mi
- 9/10Sunnyvale Middle SchoolGrades: 6-8Distance: 1.7 mi
- 8/10Sunnyvale High SchoolGrades: 9-12Distance: 1.5 mi
Schools provided by the listing agent
- Elementary: Sunnyvale
- Middle: Sunnyvale
- High: Sunnyvale
- District: Sunnyvale ISD
Source: NTREIS. This data may not be complete. We recommend contacting the local school district to confirm school assignments for this home.
Get a cash offer in 3 minutes
Find out how much your home could sell for in as little as 3 minutes with a no-obligation cash offer.
Estimated market value
$1,213,400
Get a cash offer in 3 minutes
Find out how much your home could sell for in as little as 3 minutes with a no-obligation cash offer.
Estimated market value
$1,213,400

