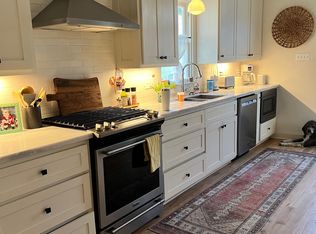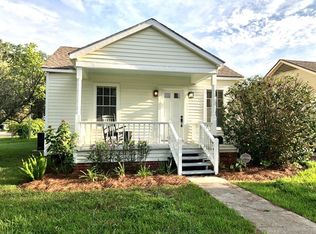Welcome to this charming 2-bedroom, 1-bathroom home in the highly sought-after Capital Heights neighborhood of Baton Rouge, LA. Perfectly located near LSU and downtown, this home offers the ideal balance of convenience and vibrant city living. The updated kitchen is a cook's delight, featuring a gas stove, sleek granite countertops, and all appliances includedmaking it truly move-in ready. The fenced yard provides a private outdoor space for relaxation, activities, or pets. For pet owners, this home may be pet-friendly with a $500 refundable pet deposit per pet. An exterior storage shed adds even more functionality, giving you space for tools, bikes, or seasonal items. Blending comfort, charm, and convenience, this Capital Heights gem is ready to welcome you home.
This property is off market, which means it's not currently listed for sale or rent on Zillow. This may be different from what's available on other websites or public sources.

