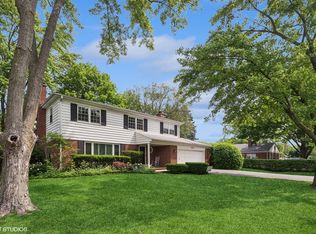Do you love mid-century modern style? Then you'll appreciate the natural design elements in this single level home where 4 sliding doors bring the outside, in. Charming fenced yard surrounds you with shrubs and perennials. Customize the flooring for a unified feel. Vaulted living room with floor to ceiling gas fireplace welcomes you just in time for winter. Enjoy the functionality of the 4th bedroom or office. Plenty of storage in closets, attic and finished basement. Half bath in basement, too. Main AC (2019) Main furnace (2018). Back bedroom was an addition with its own system. If you have been looking in Wilmette for a ranch to personalize, here's your chance to make your dream home in your own style. It's immaculate and well-maintained by 2nd owner. Nice curb appeal right? Everything works. This is an Estate Sale, therefore sold AS-IS. Buyer pays Wilmette transfer taxes. Come for a visit!
This property is off market, which means it's not currently listed for sale or rent on Zillow. This may be different from what's available on other websites or public sources.

