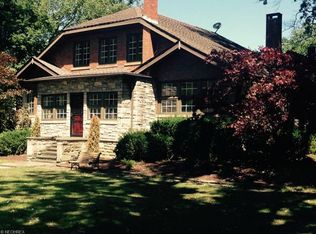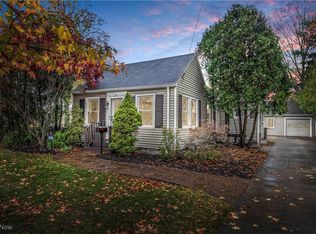Sold for $385,000
$385,000
635 Lloyd Rd, Wickliffe, OH 44092
4beds
2,514sqft
Single Family Residence
Built in 1994
0.29 Acres Lot
$405,500 Zestimate®
$153/sqft
$2,446 Estimated rent
Home value
$405,500
$357,000 - $462,000
$2,446/mo
Zestimate® history
Loading...
Owner options
Explore your selling options
What's special
Custom built one owner 3/4 bedroom, 2.5 bath colonial! Gorgeous natural woodwork and hardwood flooring throughout 1st floor! Newer kitchen updates with cherry cabinetry, island breakfast bar, granite tops, backsplash and stainless appliances! Living /Dining room with butler's pantry and sink! Family room with gas/wood-burning fireplace; Owner's Suite with private bath (jetted tub, shower, dual sinks) and walk in closet! 3 additional bedrooms (one tandum) on the 2nd floor with full bath & 2 sinks; First floor laundry (Washer & dryer stay) and half bath. Crown molding; Bay window; Full finished lower level! Two car attached garage with drain and opener; Fenced yard; Large Brick Paver Patio ! Professionally landscaped yard; Front and rear sprinkler system! Roof replaced 2019! Furnace, humidifier and air conditioner replaced 2019! New hot water tank 2024; Pull down steps to floored attic!
Zillow last checked: 8 hours ago
Listing updated: August 19, 2024 at 02:48pm
Listing Provided by:
Carol A Nagel 440-336-3771nagelrealtors@oh.rr.com,
Carol Nagel, Inc. REALTORS
Bought with:
Deb Wyckoff, 396966
Lentz Associates, Inc.
Source: MLS Now,MLS#: 5049623 Originating MLS: Lake Geauga Area Association of REALTORS
Originating MLS: Lake Geauga Area Association of REALTORS
Facts & features
Interior
Bedrooms & bathrooms
- Bedrooms: 4
- Bathrooms: 3
- Full bathrooms: 2
- 1/2 bathrooms: 1
- Main level bathrooms: 1
Primary bedroom
- Level: Second
Bedroom
- Level: Second
Bedroom
- Level: Second
Bathroom
- Level: Second
Dining room
- Description: Flooring: Wood
- Level: First
Eat in kitchen
- Description: Flooring: Wood
- Level: First
Great room
- Description: Flooring: Wood
- Features: Fireplace
- Level: First
Living room
- Description: Flooring: Wood
- Level: First
Heating
- Forced Air, Fireplace(s), Gas
Cooling
- Central Air
Appliances
- Included: Dryer, Dishwasher, Disposal, Microwave, Range, Refrigerator, Washer
- Laundry: Main Level, Laundry Room
Features
- Cedar Closet(s), Crown Molding, Entrance Foyer, Eat-in Kitchen, Granite Counters, Kitchen Island, Natural Woodwork
- Windows: Insulated Windows
- Basement: Full,Finished
- Number of fireplaces: 1
- Fireplace features: Family Room, Gas Log, Gas Starter, Gas, Wood Burning
Interior area
- Total structure area: 2,514
- Total interior livable area: 2,514 sqft
- Finished area above ground: 2,514
Property
Parking
- Total spaces: 2
- Parking features: Attached, Garage
- Attached garage spaces: 2
Features
- Levels: Two
- Stories: 2
- Patio & porch: Rear Porch, Patio
- Exterior features: Sprinkler/Irrigation
- Fencing: Full,Vinyl
- Has view: Yes
- View description: Trees/Woods
Lot
- Size: 0.29 Acres
- Features: Sprinklers In Rear, Sprinklers In Front, Landscaped, Wooded
Details
- Additional parcels included: 64515021
- Parcel number: 29A002K000030
Construction
Type & style
- Home type: SingleFamily
- Architectural style: Colonial
- Property subtype: Single Family Residence
Materials
- Stone, Vinyl Siding
- Foundation: Block, Combination
- Roof: Asphalt,Fiberglass
Condition
- Year built: 1994
Utilities & green energy
- Sewer: Public Sewer
- Water: Public
Community & neighborhood
Security
- Security features: Smoke Detector(s)
Location
- Region: Wickliffe
Other
Other facts
- Listing terms: Cash,Conventional,FHA
Price history
| Date | Event | Price |
|---|---|---|
| 8/16/2024 | Sold | $385,000+2.7%$153/sqft |
Source: | ||
| 7/10/2024 | Pending sale | $375,000$149/sqft |
Source: | ||
| 6/30/2024 | Contingent | $375,000$149/sqft |
Source: | ||
| 6/30/2024 | Pending sale | $375,000$149/sqft |
Source: | ||
| 6/27/2024 | Listed for sale | $375,000$149/sqft |
Source: | ||
Public tax history
Tax history is unavailable.
Find assessor info on the county website
Neighborhood: 44092
Nearby schools
GreatSchools rating
- NAWickliffe Middle SchoolGrades: 5-8Distance: 1.2 mi
- 6/10Wickliffe High SchoolGrades: 9-12Distance: 1.8 mi
- 5/10Wickliffe Elementary SchoolGrades: PK-4Distance: 1.3 mi
Schools provided by the listing agent
- District: Wickliffe CSD - 4308
Source: MLS Now. This data may not be complete. We recommend contacting the local school district to confirm school assignments for this home.

Get pre-qualified for a loan
At Zillow Home Loans, we can pre-qualify you in as little as 5 minutes with no impact to your credit score.An equal housing lender. NMLS #10287.

