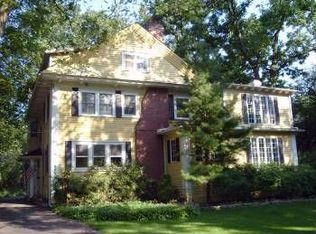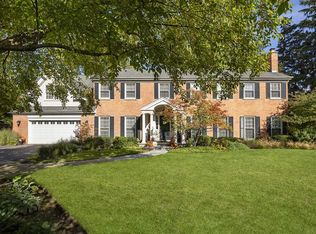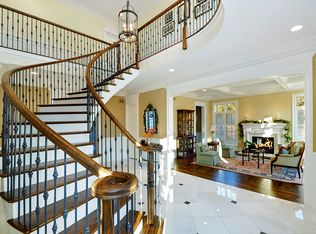Closed
$3,700,000
635 Maple St, Winnetka, IL 60093
7beds
12,521sqft
Single Family Residence
Built in 1912
0.52 Acres Lot
$3,897,500 Zestimate®
$296/sqft
$8,196 Estimated rent
Home value
$3,897,500
$3.47M - $4.37M
$8,196/mo
Zestimate® history
Loading...
Owner options
Explore your selling options
What's special
A beautiful English manor home on a half-acre corner lot in the heart of Winnetka. One block from the lake and two blocks to the village. Luxurious amenities include radiant floor heat, a large well appointed kitchen with adjoining breakfast room and butler's pantry. The home also has a formal dining room, living room, library, family room and a light filled conservatory on the first floor. The second floor has four bedrooms and four bathrooms, including a lovely primary suite with an attached sunroom. The third floor offers two en-suite bedrooms with terraces, perfect for enjoying summer evenings with sounds of the lake. This home lives easily and efficiently with zoned mechanicals, Marvin windows, slate roof, handcrafted copper gutters and closed-cell insulation. Solid concrete, brick and steel-beam construction coupled with outstanding trim and finish work make this one of the finest homes on the North Shore.
Zillow last checked: 8 hours ago
Listing updated: December 13, 2024 at 12:19am
Listing courtesy of:
Cha McDaniel 847-769-3889,
@properties Christie's International Real Estate
Bought with:
Paige Dooley
Compass
Source: MRED as distributed by MLS GRID,MLS#: 11934707
Facts & features
Interior
Bedrooms & bathrooms
- Bedrooms: 7
- Bathrooms: 8
- Full bathrooms: 6
- 1/2 bathrooms: 2
Primary bedroom
- Features: Flooring (Hardwood), Window Treatments (Plantation Shutters), Bathroom (Full, Double Sink, Tub & Separate Shwr)
- Level: Second
- Area: 400 Square Feet
- Dimensions: 25X16
Bedroom 2
- Features: Flooring (Hardwood)
- Level: Second
- Area: 483 Square Feet
- Dimensions: 23X21
Bedroom 3
- Features: Flooring (Hardwood)
- Level: Second
- Area: 240 Square Feet
- Dimensions: 16X15
Bedroom 4
- Features: Flooring (Hardwood)
- Level: Second
- Area: 198 Square Feet
- Dimensions: 18X11
Bedroom 5
- Features: Flooring (Hardwood)
- Level: Third
- Area: 459 Square Feet
- Dimensions: 27X17
Bedroom 6
- Features: Flooring (Hardwood)
- Level: Third
- Area: 300 Square Feet
- Dimensions: 20X15
Other
- Features: Flooring (Other)
- Level: Third
- Area: 198 Square Feet
- Dimensions: 18X11
Breakfast room
- Features: Flooring (Hardwood)
- Level: Main
- Area: 140 Square Feet
- Dimensions: 14X10
Dining room
- Features: Flooring (Hardwood)
- Level: Main
- Area: 506 Square Feet
- Dimensions: 23X22
Exercise room
- Features: Flooring (Other)
- Level: Basement
- Area: 198 Square Feet
- Dimensions: 18X11
Family room
- Features: Flooring (Hardwood)
- Level: Main
- Area: 187 Square Feet
- Dimensions: 17X11
Kitchen
- Features: Kitchen (Eating Area-Breakfast Bar, Island, Pantry-Butler, Breakfast Room, Custom Cabinetry, SolidSurfaceCounter, Updated Kitchen), Flooring (Hardwood)
- Level: Main
- Area: 360 Square Feet
- Dimensions: 20X18
Laundry
- Features: Flooring (Slate)
- Level: Second
- Area: 72 Square Feet
- Dimensions: 9X8
Library
- Features: Flooring (Hardwood)
- Level: Main
- Area: 182 Square Feet
- Dimensions: 14X13
Living room
- Features: Flooring (Hardwood)
- Level: Main
- Area: 442 Square Feet
- Dimensions: 26X17
Media room
- Features: Flooring (Other)
- Level: Basement
- Area: 408 Square Feet
- Dimensions: 24X17
Office
- Features: Flooring (Hardwood)
- Level: Second
- Area: 392 Square Feet
- Dimensions: 28X14
Other
- Level: Main
- Area: 378 Square Feet
- Dimensions: 27X14
Other
- Features: Flooring (Other)
- Level: Basement
- Area: 198 Square Feet
- Dimensions: 18X11
Heating
- Natural Gas, Radiant, Sep Heating Systems - 2+, Zoned, Radiant Floor
Cooling
- Central Air, Zoned
Appliances
- Included: Double Oven, Microwave, Dishwasher, High End Refrigerator, Bar Fridge, Freezer, Washer, Dryer, Disposal, Stainless Steel Appliance(s), Wine Refrigerator, Cooktop, Oven, Range Hood, Water Purifier, Gas Cooktop, Multiple Water Heaters
- Laundry: Upper Level, Multiple Locations
Features
- Wet Bar, Built-in Features, Walk-In Closet(s), Bookcases, High Ceilings, Historic/Period Mlwk, Separate Dining Room, Paneling, Workshop
- Flooring: Hardwood
- Windows: Screens
- Basement: Finished,9 ft + pour,Concrete,Rec/Family Area,Storage Space,Full
- Attic: Finished,Interior Stair
- Number of fireplaces: 6
- Fireplace features: Wood Burning, Gas Starter, Living Room, Master Bedroom, Other, Bedroom, Den/Library
Interior area
- Total structure area: 12,521
- Total interior livable area: 12,521 sqft
Property
Parking
- Total spaces: 6.5
- Parking features: Brick Driveway, Concrete, Circular Driveway, Heated Driveway, Heated Garage, On Site, Garage Owned, Attached, Garage
- Attached garage spaces: 2.5
- Has uncovered spaces: Yes
Accessibility
- Accessibility features: No Disability Access
Features
- Stories: 3
- Patio & porch: Roof Deck, Patio, Deck
- Exterior features: Balcony
Lot
- Size: 0.52 Acres
- Dimensions: 150X168X42X117X122
Details
- Parcel number: 05161050080000
- Special conditions: List Broker Must Accompany
- Other equipment: TV-Cable, TV Antenna, Sump Pump, Sprinkler-Lawn, Backup Sump Pump;, Generator
Construction
Type & style
- Home type: SingleFamily
- Property subtype: Single Family Residence
Materials
- Brick
- Foundation: Concrete Perimeter
- Roof: Slate
Condition
- New construction: No
- Year built: 1912
- Major remodel year: 2017
Utilities & green energy
- Electric: Service - 400 Amp or Greater
- Sewer: Public Sewer
- Water: Lake Michigan
Community & neighborhood
Security
- Security features: Security System, Carbon Monoxide Detector(s)
Community
- Community features: Curbs, Sidewalks, Street Lights, Street Paved
Location
- Region: Winnetka
- Subdivision: East Winnetka
Other
Other facts
- Listing terms: Cash
- Ownership: Fee Simple
Price history
| Date | Event | Price |
|---|---|---|
| 11/12/2024 | Sold | $3,700,000-7.4%$296/sqft |
Source: | ||
| 10/13/2024 | Pending sale | $3,995,000$319/sqft |
Source: | ||
| 8/28/2024 | Contingent | $3,995,000$319/sqft |
Source: | ||
| 7/23/2024 | Price change | $3,995,000-9.2%$319/sqft |
Source: | ||
| 6/14/2024 | Listed for sale | $4,400,000$351/sqft |
Source: | ||
Public tax history
| Year | Property taxes | Tax assessment |
|---|---|---|
| 2023 | $50,234 +6.3% | $219,999 |
| 2022 | $47,269 -33% | $219,999 -20% |
| 2021 | $70,537 +1.5% | $275,126 |
Find assessor info on the county website
Neighborhood: 60093
Nearby schools
GreatSchools rating
- 5/10Greeley Elementary SchoolGrades: K-4Distance: 0.8 mi
- 5/10Carleton W Washburne SchoolGrades: 7-8Distance: 1.1 mi
- 10/10New Trier Township H S WinnetkaGrades: 10-12Distance: 1.1 mi
Schools provided by the listing agent
- Elementary: Greeley Elementary School
- Middle: The Skokie School
- High: New Trier Twp H.S. Northfield/Wi
- District: 36
Source: MRED as distributed by MLS GRID. This data may not be complete. We recommend contacting the local school district to confirm school assignments for this home.
Sell for more on Zillow
Get a free Zillow Showcase℠ listing and you could sell for .
$3,897,500
2% more+ $77,950
With Zillow Showcase(estimated)
$3,975,450

