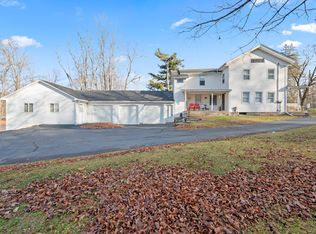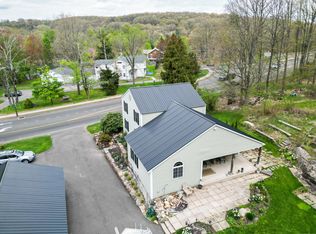Sold for $250,000 on 01/10/25
$250,000
635 Mountain Road, Bristol, CT 06010
3beds
1,926sqft
Single Family Residence
Built in 1931
1.21 Acres Lot
$424,300 Zestimate®
$130/sqft
$2,391 Estimated rent
Home value
$424,300
$390,000 - $458,000
$2,391/mo
Zestimate® history
Loading...
Owner options
Explore your selling options
What's special
Discover the timeless appeal of this classic 1931 Colonial, featuring 3 bedrooms and 1.5 baths, nestled on a 1.2-acre lot. With plenty of original character, this home offers a wonderful opportunity for someone to bring their own updates and personal touches. The main level invites you in with a spacious front-to-back living room centered around a cozy fireplace, perfect for relaxing or entertaining. A formal dining room with built-in cabinetry adds charm and timeless character, while the kitchen includes a pantry and a breakfast nook. The sunroom is an ideal spot for morning coffee or office space, and a convenient half bath completes the first floor. Upstairs, you'll find three generously sized bedrooms and a full bath, offering ample space and possibilities. There is a walk-up attic that provides ample storage. While the property's sloping, rocky topography offers a unique natural setting, the land ensures privacy and a peaceful retreat, despite being located on a busy street. With a bit of vision, this home can truly shine as a blend of classic charm and modern comforts. Located conveniently near shopping, restaurants, medical facilities, parks and highway access. Being sold As Is.
Zillow last checked: 8 hours ago
Listing updated: January 10, 2025 at 12:20pm
Listed by:
Chris D. Callahan 860-877-4451,
Berkshire Hathaway NE Prop. 860-677-4949
Bought with:
Unrepresent Buyer
Unrepresented Buyer
Source: Smart MLS,MLS#: 24053512
Facts & features
Interior
Bedrooms & bathrooms
- Bedrooms: 3
- Bathrooms: 2
- Full bathrooms: 1
- 1/2 bathrooms: 1
Primary bedroom
- Features: Hardwood Floor
- Level: Upper
- Area: 288 Square Feet
- Dimensions: 12 x 24
Bedroom
- Level: Upper
- Area: 156 Square Feet
- Dimensions: 12 x 13
Bedroom
- Features: Hardwood Floor
- Level: Upper
- Area: 130 Square Feet
- Dimensions: 10 x 13
Bathroom
- Level: Main
Bathroom
- Level: Upper
Dining room
- Features: Hardwood Floor
- Level: Main
- Area: 182 Square Feet
- Dimensions: 13 x 14
Kitchen
- Level: Main
- Area: 195 Square Feet
- Dimensions: 13 x 15
Living room
- Features: Fireplace, Hardwood Floor
- Level: Main
- Area: 360 Square Feet
- Dimensions: 15 x 24
Sun room
- Features: Hardwood Floor
- Level: Main
- Area: 104 Square Feet
- Dimensions: 8 x 13
Heating
- Hot Water, Oil
Cooling
- None
Appliances
- Included: Oven/Range, Refrigerator, Electric Water Heater, Water Heater
Features
- Basement: Full,Unfinished,Garage Access
- Attic: Walk-up
- Number of fireplaces: 1
Interior area
- Total structure area: 1,926
- Total interior livable area: 1,926 sqft
- Finished area above ground: 1,926
Property
Parking
- Total spaces: 1
- Parking features: Attached
- Attached garage spaces: 1
Lot
- Size: 1.21 Acres
- Features: Wooded, Rolling Slope
Details
- Parcel number: 479935
- Zoning: R-15
Construction
Type & style
- Home type: SingleFamily
- Architectural style: Colonial
- Property subtype: Single Family Residence
Materials
- Aluminum Siding
- Foundation: Stone
- Roof: Asphalt
Condition
- New construction: No
- Year built: 1931
Utilities & green energy
- Sewer: Septic Tank
- Water: Public
Community & neighborhood
Location
- Region: Bristol
Price history
| Date | Event | Price |
|---|---|---|
| 1/10/2025 | Sold | $250,000-9.1%$130/sqft |
Source: | ||
| 11/26/2024 | Pending sale | $275,000$143/sqft |
Source: | ||
| 11/23/2024 | Listing removed | $275,000$143/sqft |
Source: | ||
| 10/26/2024 | Listed for sale | $275,000$143/sqft |
Source: | ||
Public tax history
| Year | Property taxes | Tax assessment |
|---|---|---|
| 2025 | $6,913 +6% | $204,840 |
| 2024 | $6,524 +4.9% | $204,840 |
| 2023 | $6,217 +10.6% | $204,840 +39.8% |
Find assessor info on the county website
Neighborhood: 06010
Nearby schools
GreatSchools rating
- 5/10Greene-Hills SchoolGrades: PK-8Distance: 1.5 mi
- 4/10Bristol Central High SchoolGrades: 9-12Distance: 1.9 mi
Schools provided by the listing agent
- High: Bristol Central
Source: Smart MLS. This data may not be complete. We recommend contacting the local school district to confirm school assignments for this home.

Get pre-qualified for a loan
At Zillow Home Loans, we can pre-qualify you in as little as 5 minutes with no impact to your credit score.An equal housing lender. NMLS #10287.
Sell for more on Zillow
Get a free Zillow Showcase℠ listing and you could sell for .
$424,300
2% more+ $8,486
With Zillow Showcase(estimated)
$432,786
