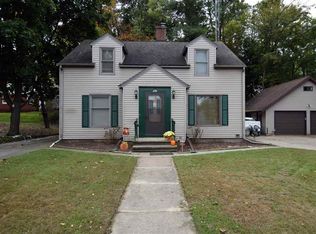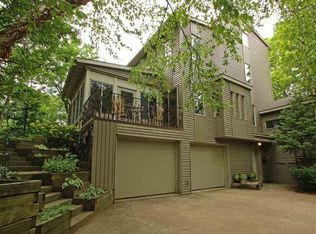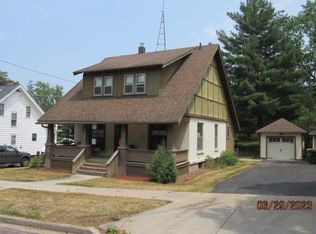Closed
$242,000
635 North Park Street, Reedsburg, WI 53959
3beds
2,146sqft
Single Family Residence
Built in 1958
6,098.4 Square Feet Lot
$244,900 Zestimate®
$113/sqft
$1,802 Estimated rent
Home value
$244,900
$191,000 - $313,000
$1,802/mo
Zestimate® history
Loading...
Owner options
Explore your selling options
What's special
Charming multi-level home nestled against a serene wooded backdrop, offering both comfort & character. The bright living room, anchored by a large picture window, flows into the eat-in kitchen featuring warm wood cabinetry, ample counter space, & a convenient breakfast bar. Upstairs, you?ll find three comfortable bedrooms and a beautifully updated bath, while the lower-level family room offers a cozy retreat w/large windows & classic wood paneling. Step outside to enjoy the peaceful back deck, surrounded by mature trees that provide shade & privacy. Updated siding, thoughtful landscaping, & a 1-car attached garage add to the home?s appeal. Ideally located near parks, schools, & local amenities, this move-in ready home is perfect for relaxing or entertaining. Home Warranty INC!
Zillow last checked: 8 hours ago
Listing updated: November 15, 2025 at 08:02am
Listed by:
Chelsey Steele HomeInfo@firstweber.com,
First Weber Inc
Bought with:
Katie S Kolakowski
Source: WIREX MLS,MLS#: 2006331 Originating MLS: South Central Wisconsin MLS
Originating MLS: South Central Wisconsin MLS
Facts & features
Interior
Bedrooms & bathrooms
- Bedrooms: 3
- Bathrooms: 2
- Full bathrooms: 1
- 1/2 bathrooms: 1
Primary bedroom
- Level: Upper
- Area: 140
- Dimensions: 10 x 14
Bedroom 2
- Level: Upper
- Area: 154
- Dimensions: 11 x 14
Bedroom 3
- Level: Upper
- Area: 100
- Dimensions: 10 x 10
Bathroom
- Features: At least 1 Tub, No Master Bedroom Bath
Kitchen
- Level: Main
- Area: 120
- Dimensions: 10 x 12
Living room
- Level: Main
- Area: 272
- Dimensions: 16 x 17
Heating
- Natural Gas, Forced Air
Cooling
- Central Air
Appliances
- Included: Range/Oven, Refrigerator, Dishwasher, Disposal, Washer, Dryer
Features
- Breakfast Bar
- Flooring: Wood or Sim.Wood Floors
- Windows: Low Emissivity Windows
- Basement: Full,Exposed,Full Size Windows,Partially Finished
Interior area
- Total structure area: 2,146
- Total interior livable area: 2,146 sqft
- Finished area above ground: 1,205
- Finished area below ground: 941
Property
Parking
- Total spaces: 1
- Parking features: 1 Car, Attached, Garage Door Opener, Basement Access
- Attached garage spaces: 1
Features
- Levels: Tri-Level
- Patio & porch: Deck
Lot
- Size: 6,098 sqft
- Features: Wooded, Sidewalks
Details
- Parcel number: 276157100000
- Zoning: res
- Special conditions: Arms Length
Construction
Type & style
- Home type: SingleFamily
- Property subtype: Single Family Residence
Materials
- Vinyl Siding, Brick
Condition
- 21+ Years
- New construction: No
- Year built: 1958
Utilities & green energy
- Sewer: Public Sewer
- Water: Public
Community & neighborhood
Location
- Region: Reedsburg
- Subdivision: N/a
- Municipality: Reedsburg
Price history
| Date | Event | Price |
|---|---|---|
| 11/7/2025 | Sold | $242,000-3.2%$113/sqft |
Source: | ||
| 10/1/2025 | Contingent | $249,900$116/sqft |
Source: | ||
| 9/8/2025 | Price change | $249,900-2.8%$116/sqft |
Source: | ||
| 8/11/2025 | Listed for sale | $257,000+206%$120/sqft |
Source: | ||
| 9/5/2013 | Sold | $84,000$39/sqft |
Source: Public Record Report a problem | ||
Public tax history
| Year | Property taxes | Tax assessment |
|---|---|---|
| 2024 | $3,236 +2.6% | $204,500 +36% |
| 2023 | $3,156 -0.6% | $150,400 |
| 2022 | $3,174 +13.2% | $150,400 |
Find assessor info on the county website
Neighborhood: 53959
Nearby schools
GreatSchools rating
- NAPineview Elementary SchoolGrades: PK-2Distance: 0.7 mi
- 6/10Webb Middle SchoolGrades: 6-8Distance: 0.2 mi
- 5/10Reedsburg Area High SchoolGrades: 9-12Distance: 1.4 mi
Schools provided by the listing agent
- Middle: Webb
- High: Reedsburg Area
- District: Reedsburg
Source: WIREX MLS. This data may not be complete. We recommend contacting the local school district to confirm school assignments for this home.

Get pre-qualified for a loan
At Zillow Home Loans, we can pre-qualify you in as little as 5 minutes with no impact to your credit score.An equal housing lender. NMLS #10287.


