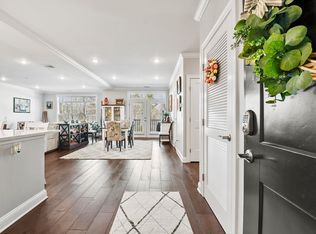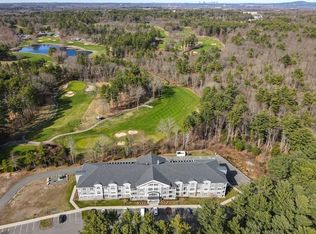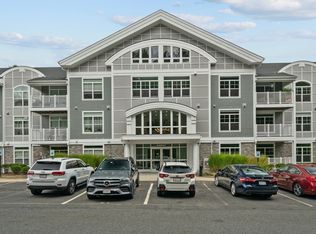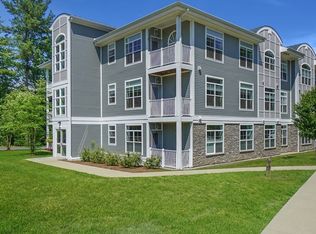Sold for $470,000
$470,000
635 Old Post Rd #104, Sharon, MA 02067
1beds
1,056sqft
Condominium
Built in 2019
-- sqft lot
$470,300 Zestimate®
$445/sqft
$2,742 Estimated rent
Home value
$470,300
$447,000 - $494,000
$2,742/mo
Zestimate® history
Loading...
Owner options
Explore your selling options
What's special
Stunning New England Elegance with beautiful architectural detail. Welcome to Woodcrest Run, your premier over 55+ luxury community. This gorgeous unit overlooks The Walpole Country Club-Golf Course, 16th & 17th hole. Featuring: Great open floor plan with gracious living room and entertainment size dining room. Tall transom windows, crown molding & lovely balcony with picturesque tranquil views. Chefs’ kitchen with all the bells and whistles- stainless and quartz, large peninsula w seating for 4 large bar chairs. Spacious 1 bedroom with walk-in closet & en-suite full bath. Guest 1/2 bath has laundry closet. TWO PARKING SPACES, including HUGE GARAGE-fantastic long and wide!. Woodcrest AMENITIES include an ELEVATOR, COMMUNITY ROOM, kitchen, FITNESS AREA and SOLARIUM on 3rd fl. Don't miss this special 1 Bedroom Cedar Floor plan. (Scaling down? You can fit your dining rm set.)
Zillow last checked: 8 hours ago
Listing updated: May 31, 2024 at 05:07pm
Listed by:
Laura Schindler 617-921-2920,
Berkshire Hathaway HomeServices Commonwealth Real Estate 781-237-8000
Bought with:
Brad Brooks
Brad Brooks Real Estate Brokerage
Source: MLS PIN,MLS#: 73215018
Facts & features
Interior
Bedrooms & bathrooms
- Bedrooms: 1
- Bathrooms: 2
- Full bathrooms: 1
- 1/2 bathrooms: 1
Primary bedroom
- Features: Bathroom - Full, Walk-In Closet(s), Window(s) - Picture, Flooring - Engineered Hardwood
- Level: First
- Area: 157.78
- Dimensions: 13.33 x 11.83
Primary bathroom
- Features: Yes
Bathroom 1
- Features: Bathroom - Full, Closet - Linen, Flooring - Stone/Ceramic Tile, Countertops - Stone/Granite/Solid, Lighting - Overhead
- Level: First
Bathroom 2
- Features: Bathroom - Half, Closet, Flooring - Laminate, Dryer Hookup - Electric, Washer Hookup
- Level: First
Dining room
- Features: Window(s) - Bay/Bow/Box, Open Floorplan, Recessed Lighting, Lighting - Pendant, Flooring - Engineered Hardwood
- Level: First
- Area: 212.33
- Dimensions: 16.33 x 13
Kitchen
- Features: Countertops - Stone/Granite/Solid, Open Floorplan, Recessed Lighting, Stainless Steel Appliances, Peninsula, Lighting - Pendant, Flooring - Engineered Hardwood
- Level: First
- Area: 164.69
- Dimensions: 12.83 x 12.83
Living room
- Features: Closet, Window(s) - Picture, Balcony - Exterior, Exterior Access, Open Floorplan, Recessed Lighting
- Level: First
- Area: 202.81
- Dimensions: 16.33 x 12.42
Heating
- Forced Air, Heat Pump, Natural Gas, Electric
Cooling
- Central Air
Appliances
- Included: Range, Dishwasher, Disposal, Microwave, ENERGY STAR Qualified Refrigerator, ENERGY STAR Qualified Dishwasher
- Laundry: Flooring - Stone/Ceramic Tile, First Floor, In Unit
Features
- Flooring: Stone / Slate, Engineered Hardwood
- Windows: Insulated Windows, Screens
- Basement: None
- Has fireplace: No
Interior area
- Total structure area: 1,056
- Total interior livable area: 1,056 sqft
Property
Parking
- Total spaces: 2
- Parking features: Under, Garage Door Opener, Storage, Deeded, Assigned, Common, Off Street, Guest, Paved
- Attached garage spaces: 1
- Uncovered spaces: 1
Features
- Entry location: Unit Placement(Street,Back)
- Exterior features: Balcony, Screens, Rain Gutters, Professional Landscaping, Sprinkler System, Stone Wall, Other
- Waterfront features: Lake/Pond
Details
- Parcel number: 5153791
- Zoning: 00
Construction
Type & style
- Home type: Condo
- Property subtype: Condominium
- Attached to another structure: Yes
Materials
- Frame
- Roof: Shingle
Condition
- Year built: 2019
Utilities & green energy
- Electric: Circuit Breakers, 100 Amp Service
- Sewer: Private Sewer
- Water: Public
- Utilities for property: for Electric Range
Community & neighborhood
Security
- Security features: Intercom
Community
- Community features: Public Transportation, Walk/Jog Trails, Golf, Medical Facility, Conservation Area, Highway Access, House of Worship, T-Station, Adult Community
Location
- Region: Sharon
HOA & financial
HOA
- HOA fee: $434 monthly
- Amenities included: Elevator(s), Fitness Center
- Services included: Water, Sewer, Insurance, Maintenance Structure, Road Maintenance, Maintenance Grounds, Snow Removal, Trash
Price history
| Date | Event | Price |
|---|---|---|
| 5/30/2024 | Sold | $470,000-1.8%$445/sqft |
Source: MLS PIN #73215018 Report a problem | ||
| 3/21/2024 | Contingent | $478,500$453/sqft |
Source: MLS PIN #73215018 Report a problem | ||
| 3/21/2024 | Listed for sale | $478,500$453/sqft |
Source: MLS PIN #73215018 Report a problem | ||
| 3/21/2024 | Listing removed | $478,500$453/sqft |
Source: MLS PIN #73191331 Report a problem | ||
| 2/15/2024 | Price change | $478,500-1.1%$453/sqft |
Source: MLS PIN #73191331 Report a problem | ||
Public tax history
| Year | Property taxes | Tax assessment |
|---|---|---|
| 2025 | $8,044 +14.7% | $460,200 +15.3% |
| 2024 | $7,016 +3.9% | $399,100 +9.9% |
| 2023 | $6,754 -1.8% | $363,300 +4.3% |
Find assessor info on the county website
Neighborhood: 02067
Nearby schools
GreatSchools rating
- 9/10Heights Elementary SchoolGrades: K-5Distance: 2.1 mi
- 7/10Sharon Middle SchoolGrades: 6-8Distance: 3.7 mi
- 10/10Sharon High SchoolGrades: 9-12Distance: 2.9 mi
Get a cash offer in 3 minutes
Find out how much your home could sell for in as little as 3 minutes with a no-obligation cash offer.
Estimated market value$470,300
Get a cash offer in 3 minutes
Find out how much your home could sell for in as little as 3 minutes with a no-obligation cash offer.
Estimated market value
$470,300



