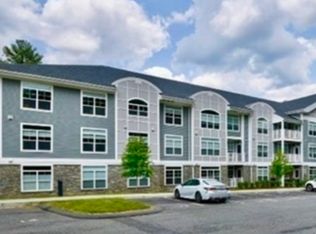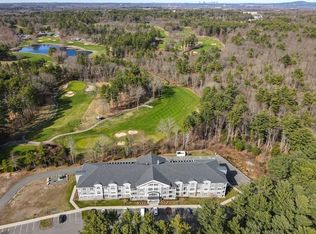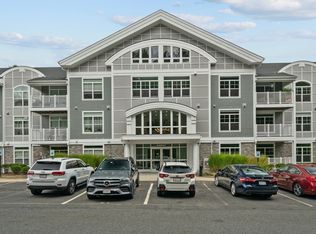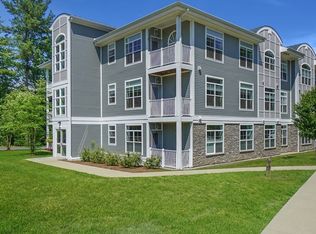Sold for $625,000
$625,000
635 Old Post Rd #108, Sharon, MA 02067
2beds
1,602sqft
Condominium
Built in 2017
-- sqft lot
$647,600 Zestimate®
$390/sqft
$3,643 Estimated rent
Home value
$647,600
$602,000 - $699,000
$3,643/mo
Zestimate® history
Loading...
Owner options
Explore your selling options
What's special
Welcome to this exquisite 2-bed, 2-bath condo in the desirable Sharon, MA. This turn-key condo needs nothing! The living room boasts an open floor plan to the dining room, highlighted by recessed lighting and picturesque picture windows, creating a bright and inviting space. The kitchen features Quartz countertops, subway tile, Stainless steel appliances featuring a High end induction stove and exterior access, offering both functionality and convenience. Each bedroom has plenty storage space w custom closets! The main bedroom boasting a walk-in closet and a full bath for added luxury and comfort. In unit laundry. Outside onto the balcony and enjoy the serene surroundings, perfect for relaxing or entertaining guests. This Sharon condo offers a perfect blend of comfort and style w/over 10k in upgrades! Enjoy the clubhouse and all it has to offer. Don't miss the opportunity to make it your own. Over 55 community. Schedule a showing today!
Zillow last checked: 8 hours ago
Listing updated: July 15, 2024 at 06:49am
Listed by:
Kevin Struzziero 781-718-0785,
Lamacchia Realty, Inc. 781-917-0491
Bought with:
James Brasco
Century 21 Shawmut Properties
Source: MLS PIN,MLS#: 73218112
Facts & features
Interior
Bedrooms & bathrooms
- Bedrooms: 2
- Bathrooms: 2
- Full bathrooms: 2
Primary bedroom
- Features: Bathroom - Full, Walk-In Closet(s), Flooring - Hardwood, Cable Hookup, Recessed Lighting
- Level: First
- Area: 240
- Dimensions: 12 x 20
Bedroom 2
- Features: Closet, Flooring - Hardwood, Cable Hookup
- Level: First
- Area: 165
- Dimensions: 11 x 15
Primary bathroom
- Features: Yes
Bathroom 1
- Features: Bathroom - Full, Bathroom - Tiled With Shower Stall, Flooring - Stone/Ceramic Tile, Countertops - Stone/Granite/Solid, Cabinets - Upgraded, Double Vanity, Recessed Lighting
- Level: First
- Area: 72
- Dimensions: 8 x 9
Bathroom 2
- Features: Bathroom - Full, Bathroom - With Tub & Shower, Flooring - Stone/Ceramic Tile, Countertops - Stone/Granite/Solid, Countertops - Upgraded
- Level: First
- Area: 63
- Dimensions: 7 x 9
Dining room
- Features: Bathroom - Full, Flooring - Hardwood, Deck - Exterior, Exterior Access, Open Floorplan, Recessed Lighting
Kitchen
- Features: Bathroom - Full, Flooring - Hardwood, Countertops - Stone/Granite/Solid, Countertops - Upgraded, Dryer Hookup - Electric, Exterior Access, Recessed Lighting, Washer Hookup
- Level: First
- Area: 171
- Dimensions: 19 x 9
Living room
- Features: Bathroom - Full, Flooring - Hardwood, Window(s) - Picture, Cable Hookup, Open Floorplan, Recessed Lighting
- Level: First
- Area: 600
- Dimensions: 25 x 24
Heating
- Forced Air
Cooling
- Central Air
Appliances
- Included: Range, Oven, Dishwasher, Microwave, Refrigerator, Other
- Laundry: Electric Dryer Hookup, Washer Hookup, In Unit
Features
- Other
- Flooring: Engineered Hardwood
- Doors: Insulated Doors
- Windows: Insulated Windows
- Basement: None
- Has fireplace: No
- Common walls with other units/homes: No One Below
Interior area
- Total structure area: 1,602
- Total interior livable area: 1,602 sqft
Property
Parking
- Total spaces: 3
- Parking features: Under, Garage Door Opener, Deeded, Common, Assigned, Paved
- Attached garage spaces: 2
- Uncovered spaces: 1
Features
- Exterior features: Balcony
Details
- Parcel number: M:106 B:002 L:108,5153791
- Zoning: R
Construction
Type & style
- Home type: Condo
- Property subtype: Condominium
- Attached to another structure: Yes
Materials
- Frame, Conventional (2x4-2x6)
- Roof: Shingle
Condition
- Year built: 2017
Utilities & green energy
- Electric: 60 Amps/Less
- Sewer: Inspection Required for Sale
- Water: Public
Green energy
- Energy efficient items: Thermostat
Community & neighborhood
Community
- Community features: Public Transportation, Shopping, Park, Golf, Medical Facility, Laundromat, Conservation Area, Highway Access, House of Worship, Public School, T-Station
Location
- Region: Sharon
HOA & financial
HOA
- HOA fee: $650 monthly
- Amenities included: Elevator(s), Fitness Center, Clubroom, Storage
- Services included: Water, Sewer, Insurance, Maintenance Structure, Road Maintenance, Maintenance Grounds, Snow Removal, Trash
Price history
| Date | Event | Price |
|---|---|---|
| 7/12/2024 | Sold | $625,000-3.8%$390/sqft |
Source: MLS PIN #73218112 Report a problem | ||
| 4/1/2024 | Listed for sale | $650,000$406/sqft |
Source: MLS PIN #73218112 Report a problem | ||
Public tax history
| Year | Property taxes | Tax assessment |
|---|---|---|
| 2025 | $11,325 +14.6% | $647,900 +15.2% |
| 2024 | $9,885 +3.9% | $562,300 +9.9% |
| 2023 | $9,514 -4% | $511,800 +2% |
Find assessor info on the county website
Neighborhood: 02067
Nearby schools
GreatSchools rating
- 9/10Heights Elementary SchoolGrades: K-5Distance: 2.1 mi
- 7/10Sharon Middle SchoolGrades: 6-8Distance: 3.7 mi
- 10/10Sharon High SchoolGrades: 9-12Distance: 2.9 mi
Get a cash offer in 3 minutes
Find out how much your home could sell for in as little as 3 minutes with a no-obligation cash offer.
Estimated market value$647,600
Get a cash offer in 3 minutes
Find out how much your home could sell for in as little as 3 minutes with a no-obligation cash offer.
Estimated market value
$647,600



