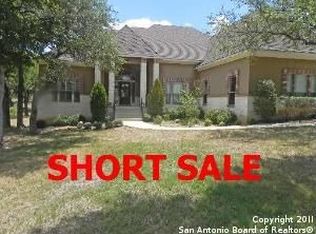Stunning home w/all the upgrades on 17th fairway. Large foyer w/view to the pool/spa & beyond. Kitchen offers custom cabinets, gorgeous granite counter tops, stainless appliances & walk in pantry. Family room has stone fireplace w/blower. Master suite is spacious w/sitting area, huge closet, travertine tile, jetted tub, walkin shower & his & hers vanities. All bedrooms down. Media or game room w/1/2 bath upstairs. Laundry is large w/room for a refrigerator. Central vac, oversized 3 car garage and more!
This property is off market, which means it's not currently listed for sale or rent on Zillow. This may be different from what's available on other websites or public sources.

