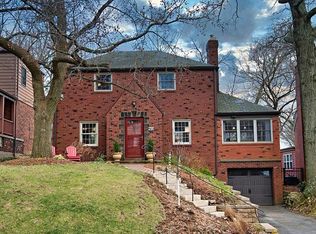Sold for $422,500 on 05/28/25
$422,500
635 Rock Springs Rd, Pittsburgh, PA 15228
2beds
1,569sqft
Single Family Residence
Built in 1948
5,998.21 Square Feet Lot
$425,800 Zestimate®
$269/sqft
$2,075 Estimated rent
Home value
$425,800
$400,000 - $451,000
$2,075/mo
Zestimate® history
Loading...
Owner options
Explore your selling options
What's special
Tucked away in the heart of the sought-after Sunset Hills neighborhood, this beautifully updated home offers 2 spacious bedrooms plus a versatile bonus room perfect for work or guests. Step inside and fall in love with the light-filled living spaces and show-stopping kitchen complete w/ butcher block countertops, custom coffee bar, marble island and stainless steel appliances. Whether you’re cooking, entertaining, or simply enjoying your morning brew, this kitchen is the heart of the home. The original hardwood floors flow into the spacious living room centered with a fireplace. The full bath is tastefully updated and steps away from the large bedrooms located on the second floor. The bonus room extends seamlessly to a private deck, overlooking a flat back yard with views of the Mt. Lebanon golf course. The basement is a dry space great for storage and even a gym area. With character, thoughtful updates, and a prime Mt. Lebanon location, 635 Rock Springs Rd is truly a rare find.
Zillow last checked: 8 hours ago
Listing updated: May 29, 2025 at 08:00am
Listed by:
Heather Kaczorowski 412-471-4900,
PIATT SOTHEBY'S INTERNATIONAL REALTY
Bought with:
Wendy Weaver, RS309150
HOWARD HANNA REAL ESTATE SERVICES
Source: WPMLS,MLS#: 1695536 Originating MLS: West Penn Multi-List
Originating MLS: West Penn Multi-List
Facts & features
Interior
Bedrooms & bathrooms
- Bedrooms: 2
- Bathrooms: 2
- Full bathrooms: 1
- 1/2 bathrooms: 1
Primary bedroom
- Level: Upper
- Dimensions: 17X11
Bedroom 2
- Level: Upper
- Dimensions: 14X13
Dining room
- Level: Main
- Dimensions: 12X11
Family room
- Level: Main
- Dimensions: 19X10
Kitchen
- Level: Main
- Dimensions: 16X9
Living room
- Level: Main
- Dimensions: 19X11
Heating
- Forced Air, Gas
Cooling
- Central Air
Appliances
- Included: Some Gas Appliances, Dryer, Dishwasher, Refrigerator, Stove, Washer
Features
- Kitchen Island, Pantry
- Flooring: Ceramic Tile, Hardwood
- Windows: Multi Pane
- Basement: Walk-Out Access
- Number of fireplaces: 1
- Fireplace features: Electric
Interior area
- Total structure area: 1,569
- Total interior livable area: 1,569 sqft
Property
Parking
- Total spaces: 1
- Parking features: Built In, Garage Door Opener
- Has attached garage: Yes
Features
- Levels: Two
- Stories: 2
- Pool features: None
Lot
- Size: 5,998 sqft
- Dimensions: 0.1377
Details
- Parcel number: 0191B00136000000
Construction
Type & style
- Home type: SingleFamily
- Architectural style: Two Story
- Property subtype: Single Family Residence
Materials
- Brick
- Roof: Slate
Condition
- Resale
- Year built: 1948
Utilities & green energy
- Sewer: Public Sewer
- Water: Public
Community & neighborhood
Community
- Community features: Public Transportation
Location
- Region: Pittsburgh
Price history
| Date | Event | Price |
|---|---|---|
| 5/28/2025 | Sold | $422,500+5.7%$269/sqft |
Source: | ||
| 4/14/2025 | Pending sale | $399,900$255/sqft |
Source: | ||
| 4/9/2025 | Listed for sale | $399,900+17.6%$255/sqft |
Source: | ||
| 5/10/2022 | Sold | $340,000+17.2%$217/sqft |
Source: Public Record Report a problem | ||
| 3/2/2020 | Sold | $290,000+40.1%$185/sqft |
Source: | ||
Public tax history
| Year | Property taxes | Tax assessment |
|---|---|---|
| 2025 | $6,204 +8.9% | $154,700 |
| 2024 | $5,696 +678.4% | $154,700 |
| 2023 | $732 +13.2% | $154,700 +13.2% |
Find assessor info on the county website
Neighborhood: Mount Lebanon
Nearby schools
GreatSchools rating
- 8/10Howe El SchoolGrades: K-5Distance: 0.3 mi
- 7/10Mellon Middle SchoolGrades: 6-8Distance: 1 mi
- 10/10Mt Lebanon Senior High SchoolGrades: 9-12Distance: 1.3 mi
Schools provided by the listing agent
- District: Mount Lebanon
Source: WPMLS. This data may not be complete. We recommend contacting the local school district to confirm school assignments for this home.

Get pre-qualified for a loan
At Zillow Home Loans, we can pre-qualify you in as little as 5 minutes with no impact to your credit score.An equal housing lender. NMLS #10287.
