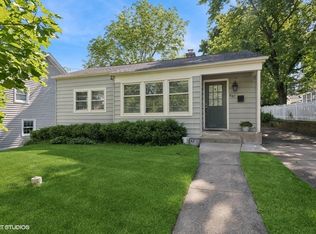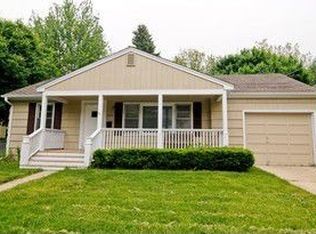Absolutely perfect blend of old and new! CHIC AND STYLISH! This home will WOW you the moment you enter. Simply gorgeous home with KATE MARKER INTERIOR DESIGNED KITCHEN & DINING ROOM! Features include hardwood flooring throughout, 3 fireplaces, tons of built-ins, French doors, modern updates and loads of living space grace this home. This bright newly renovated 4 bed 3.1 bath has beautiful touches of original vintage design such as arched doorways and detailed moldings. If you have been searching for the perfect kitchen look no further! Stunning white inset cabinets, white quartz countertops, commercial grade appliances, farm sink, huge island, open rustic wood shelving, subway tile backsplash and a breakfast nook made for morning memories. You will not want to leave the light filled massive dining room with painted brick fireplace with barn wood mantel, built in cabinets, designer light fixture and French door leading to the private 1st floor office with vaulted ceiling, perfect for today's work from home trend! Sliders from the office lead to the professionally landscaped yard with a new paver patio. Upstairs is a luxurious primary suite with a spa-like bathroom featuring custom double vanity, sep shower, soaking tub & spacious walk-in closet plus 3 additional bedrooms and another large, stylish newly remodeled bathroom. Even more living space in the finished basement with the 3rd fireplace, another full bath and workout room. Recent upgrades include new kitchen, baths and roof to name a few. Don't miss this stunning home!
This property is off market, which means it's not currently listed for sale or rent on Zillow. This may be different from what's available on other websites or public sources.


