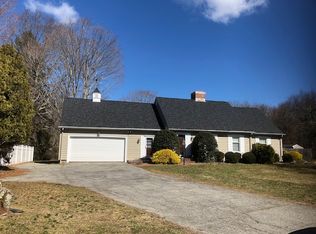Stunning Contemporary on 2.16 private acres surrounded by woodlands and lovely perrenial gardens. This multi-level home offers a spacious floor plan, main level features an open living and dining room with cathedral ceiling, fireplace and 3 sets of sliding glass doors ,eat in kitchen with skylite, 2nd level master suite features cathedral ceiling with skylites,fireplace and private balcony plus 2 additional bedrooms and full bath, lower level family room with fireplace and built ins,half bath, laundry hookups,there is also an attached greenhouse/solarium with hot tub overlooking private oasis. Partially finished basement for additional living space/office, plenty of space for storage and a new heating system just installed. Multiple decks/patios around perimeter of property to enjoy nature. Pride of ownership shows throughout this home.
This property is off market, which means it's not currently listed for sale or rent on Zillow. This may be different from what's available on other websites or public sources.

