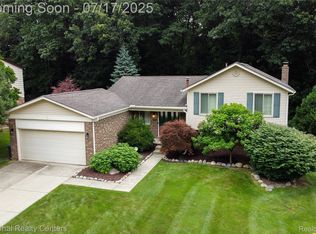Sold for $485,000 on 03/01/24
$485,000
635 Ten Point Dr, Rochester Hills, MI 48309
3beds
2,904sqft
Single Family Residence
Built in 1984
0.26 Acres Lot
$582,900 Zestimate®
$167/sqft
$3,371 Estimated rent
Home value
$582,900
$554,000 - $612,000
$3,371/mo
Zestimate® history
Loading...
Owner options
Explore your selling options
What's special
Amazing Location!! Beautiful 3 Bedroom Home with Full Walkout Basement. New Kitchen Cabinets with Hardwood floors, 1st floor Laundry and your own Private Office. The Extra-Large Family room with windows along the back provide views of the woods in your backyard. The Deck and adjoining lower-level Patio add over 600sqft of outdoor living area to enjoy your backyard. The Basement was carefully finished to match the upstairs with every detail accounted for, full fireplace, bar, bathroom, workshop, new custom cabinetry, a perfect spot with tons of possibilities.
Zillow last checked: 8 hours ago
Listing updated: September 14, 2025 at 07:00pm
Listed by:
Michael E Jones 248-981-4540,
Good Company
Bought with:
Jinny Yun, 6501273296
Century 21 Professionals Troy
Source: Realcomp II,MLS#: 20240009070
Facts & features
Interior
Bedrooms & bathrooms
- Bedrooms: 3
- Bathrooms: 4
- Full bathrooms: 2
- 1/2 bathrooms: 2
Heating
- Forced Air, Natural Gas
Cooling
- Central Air
Features
- Basement: Daylight,Finished,Full,Walk Out Access
- Has fireplace: No
Interior area
- Total interior livable area: 2,904 sqft
- Finished area above ground: 1,954
- Finished area below ground: 950
Property
Parking
- Total spaces: 2
- Parking features: Two Car Garage, Attached
- Attached garage spaces: 2
Features
- Levels: Two
- Stories: 2
- Entry location: GroundLevelwSteps
- Patio & porch: Deck
- Pool features: None
Lot
- Size: 0.26 Acres
- Dimensions: 80 x 144
Details
- Parcel number: 1516330007
- Special conditions: Short Sale No,Standard
Construction
Type & style
- Home type: SingleFamily
- Architectural style: Colonial
- Property subtype: Single Family Residence
Materials
- Brick, Wood Siding
- Foundation: Basement, Poured
- Roof: Asphalt
Condition
- New construction: No
- Year built: 1984
Utilities & green energy
- Sewer: Public Sewer
- Water: Public
Community & neighborhood
Location
- Region: Rochester Hills
- Subdivision: DEER RUN SUB
HOA & financial
HOA
- Has HOA: Yes
- HOA fee: $200 annually
- Association phone: 248-981-4540
Other
Other facts
- Listing agreement: Exclusive Right To Sell
- Listing terms: Cash,Conventional,FHA,Va Loan
Price history
| Date | Event | Price |
|---|---|---|
| 8/28/2025 | Listing removed | $599,900$207/sqft |
Source: | ||
| 7/26/2025 | Listed for sale | $599,900+23.7%$207/sqft |
Source: | ||
| 3/1/2024 | Sold | $485,000+4.3%$167/sqft |
Source: | ||
| 2/20/2024 | Pending sale | $464,900$160/sqft |
Source: | ||
| 2/16/2024 | Listed for sale | $464,900$160/sqft |
Source: | ||
Public tax history
| Year | Property taxes | Tax assessment |
|---|---|---|
| 2024 | -- | $223,010 +19% |
| 2023 | -- | $187,360 +3.6% |
| 2022 | -- | $180,850 +6.1% |
Find assessor info on the county website
Neighborhood: 48309
Nearby schools
GreatSchools rating
- 8/10University Hills Elementary SchoolGrades: PK-5Distance: 0.2 mi
- 8/10West Middle SchoolGrades: 6-12Distance: 0.7 mi
- 10/10Rochester High SchoolGrades: 7-12Distance: 0.7 mi
Get a cash offer in 3 minutes
Find out how much your home could sell for in as little as 3 minutes with a no-obligation cash offer.
Estimated market value
$582,900
Get a cash offer in 3 minutes
Find out how much your home could sell for in as little as 3 minutes with a no-obligation cash offer.
Estimated market value
$582,900
