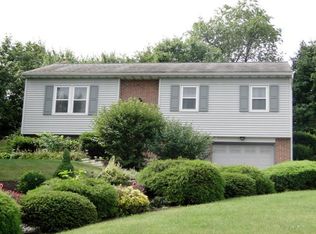Sold for $715,000
$715,000
635 W Church Rd, Ephrata, PA 17522
3beds
3,335sqft
Single Family Residence
Built in 2015
3.99 Acres Lot
$817,000 Zestimate®
$214/sqft
$3,747 Estimated rent
Home value
$817,000
$768,000 - $874,000
$3,747/mo
Zestimate® history
Loading...
Owner options
Explore your selling options
What's special
Gorgeous home with open floorplan and amazing views on almost 4 acres in Ephrata SD! This custom built home with 9ft ceilings on the 1st floor includes a large kitchen/dining area, prep island w/ bar seating, SS appliances and pantry storage. Enjoy the open family room w/ beautiful stone fireplace, tons of natural light and views of the countryside. Also on the main floor is a large private office, mudroom and sitting room or possible 4th bedroom. Upstairs includes a large owners suite with jacuzzi tub, double vanity and giant walk-in closet. 2 additional bedrooms, Jack & Jill bathroom and laundry room round out the 2nd floor. The walkout lower level has a full 2nd kitchen, large Rec room, 2nd half bath (roughed in for adding shower), partially finished mudroom and large utility/storage area. If you love being outside you will enjoy the large 2nd story deck w/ low maintenance composite decking & vinyl railings, the large concrete patio from the lower walkout or the cozy covered front porch! Efficient Geothermal heat. The almost 4 acres gives you plenty of space for recreation, privacy or even enjoying harvesting from the apple & peach trees! Thinking of a few chickens, goats or horses, this property is ready for them with Ag Transition Zoning!! Don't miss your opportunity to own this beautiful property, schedule your showing today!
Zillow last checked: 8 hours ago
Listing updated: June 28, 2024 at 10:25am
Listed by:
Wendy Stauffer 717-587-7006,
Kingsway Realty - Ephrata,
Listing Team: The Wendy Stauffer Team
Bought with:
Shelby Hollinger, RS205965L
Kingsway Realty - Ephrata
Source: Bright MLS,MLS#: PALA2048842
Facts & features
Interior
Bedrooms & bathrooms
- Bedrooms: 3
- Bathrooms: 4
- Full bathrooms: 2
- 1/2 bathrooms: 2
- Main level bathrooms: 1
Basement
- Area: 790
Heating
- Forced Air, Geothermal
Cooling
- Central Air, Geothermal
Appliances
- Included: Microwave, Dishwasher, Oven/Range - Electric, Stainless Steel Appliance(s), Electric Water Heater, Water Heater
- Laundry: Upper Level
Features
- 2nd Kitchen, Ceiling Fan(s), Combination Kitchen/Dining, Open Floorplan, Kitchen Island, Pantry, Primary Bath(s), Walk-In Closet(s)
- Basement: Full,Walk-Out Access,Finished,Rear Entrance,Windows
- Number of fireplaces: 1
- Fireplace features: Gas/Propane, Stone
Interior area
- Total structure area: 3,335
- Total interior livable area: 3,335 sqft
- Finished area above ground: 2,545
- Finished area below ground: 790
Property
Parking
- Total spaces: 6
- Parking features: Garage Faces Side, Garage Door Opener, Storage, Inside Entrance, Attached, Driveway
- Attached garage spaces: 2
- Uncovered spaces: 4
Accessibility
- Accessibility features: None
Features
- Levels: Two
- Stories: 2
- Patio & porch: Deck, Patio, Porch
- Exterior features: Stone Retaining Walls, Balcony
- Pool features: None
Lot
- Size: 3.99 Acres
Details
- Additional structures: Above Grade, Below Grade
- Parcel number: 0709756100000
- Zoning: AT
- Zoning description: Agricultural Transition
- Special conditions: Standard
Construction
Type & style
- Home type: SingleFamily
- Architectural style: Colonial
- Property subtype: Single Family Residence
Materials
- Frame, Vinyl Siding, Stone
- Foundation: Permanent
Condition
- Excellent
- New construction: No
- Year built: 2015
Details
- Builder name: Ironstone Builders
Utilities & green energy
- Electric: 200+ Amp Service
- Sewer: On Site Septic
- Water: Well
- Utilities for property: Cable Connected, Cable, DSL
Community & neighborhood
Location
- Region: Ephrata
- Subdivision: None Available
- Municipality: CLAY TWP
Other
Other facts
- Listing agreement: Exclusive Right To Sell
- Listing terms: Cash,Conventional,VA Loan
- Ownership: Fee Simple
Price history
| Date | Event | Price |
|---|---|---|
| 6/28/2024 | Sold | $715,000-5.3%$214/sqft |
Source: | ||
| 5/13/2024 | Pending sale | $755,000$226/sqft |
Source: | ||
| 4/18/2024 | Price change | $755,000-3.8%$226/sqft |
Source: | ||
| 4/1/2024 | Listed for sale | $785,000+1109.6%$235/sqft |
Source: | ||
| 1/23/2015 | Sold | $64,900$19/sqft |
Source: Public Record Report a problem | ||
Public tax history
| Year | Property taxes | Tax assessment |
|---|---|---|
| 2025 | $8,958 +2.4% | $382,000 |
| 2024 | $8,748 +2.6% | $382,000 |
| 2023 | $8,523 +2.3% | $382,000 |
Find assessor info on the county website
Neighborhood: 17522
Nearby schools
GreatSchools rating
- 8/10Clay El SchoolGrades: K-4Distance: 1 mi
- 6/10Ephrata Middle SchoolGrades: 7-8Distance: 4.4 mi
- 8/10Ephrata Senior High SchoolGrades: 9-12Distance: 4.7 mi
Schools provided by the listing agent
- District: Ephrata Area
Source: Bright MLS. This data may not be complete. We recommend contacting the local school district to confirm school assignments for this home.
Get pre-qualified for a loan
At Zillow Home Loans, we can pre-qualify you in as little as 5 minutes with no impact to your credit score.An equal housing lender. NMLS #10287.
Sell for more on Zillow
Get a Zillow Showcase℠ listing at no additional cost and you could sell for .
$817,000
2% more+$16,340
With Zillow Showcase(estimated)$833,340
