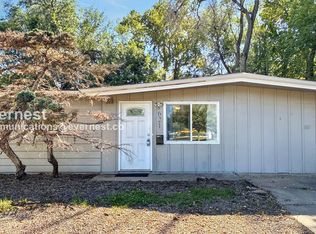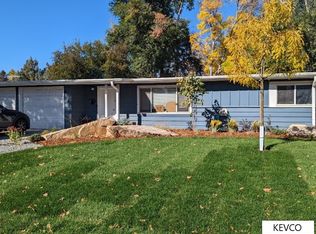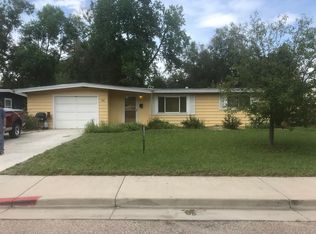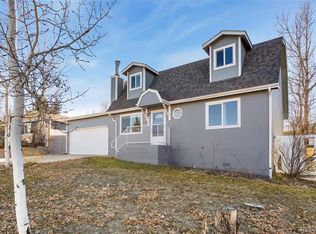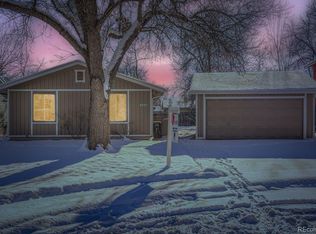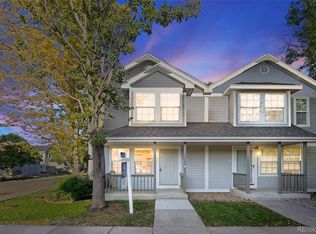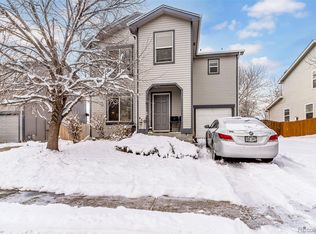SELLER OPEN TO ALL OFFERS! Charming 3-bedroom, 1-bath ranch-style home in Fort Collins, freshly updated and move-in ready. With bright, open living spaces, modern finishes, and a generous yard, this home blends comfort and convenience in a desirable location. You're just a short walk or bike ride from the CSU campus and Canvas Stadium. If you’re looking for solid value in Fort Collins, this one checks a lot of boxes: character + recent updates + location + flexibility in financing. Perfect as a first home, downsizer, or investment. A rare find with so much potential.
For sale
Price cut: $24.1K (12/5)
$434,900
635 W Prospect Road, Fort Collins, CO 80526
3beds
1,171sqft
Est.:
Single Family Residence
Built in 1960
7,314 Square Feet Lot
$-- Zestimate®
$371/sqft
$-- HOA
What's special
Modern finishesGenerous yardFreshly updatedBright open living spaces
- 117 days |
- 1,331 |
- 78 |
Zillow last checked: 8 hours ago
Listing updated: December 16, 2025 at 11:44am
Listed by:
Vanessa Cabral Sanchez 720-629-6688 vanessacsanchez@kw.com,
Keller Williams Realty Urban Elite,
Dae Jung Trejo 720-916-8926,
Keller Williams Realty Urban Elite
Source: REcolorado,MLS#: 6345947
Tour with a local agent
Facts & features
Interior
Bedrooms & bathrooms
- Bedrooms: 3
- Bathrooms: 1
- Full bathrooms: 1
- Main level bathrooms: 1
- Main level bedrooms: 3
Bedroom
- Level: Main
Bedroom
- Level: Main
Bedroom
- Level: Main
Bathroom
- Level: Main
Kitchen
- Level: Main
Laundry
- Level: Main
Living room
- Level: Main
Heating
- Forced Air
Cooling
- Evaporative Cooling
Appliances
- Included: Dishwasher, Disposal, Microwave, Oven, Refrigerator
Features
- Windows: Skylight(s)
- Has basement: No
Interior area
- Total structure area: 1,171
- Total interior livable area: 1,171 sqft
- Finished area above ground: 1,171
Property
Features
- Levels: One
- Stories: 1
Lot
- Size: 7,314 Square Feet
- Features: Level
Details
- Parcel number: R0102865
- Zoning: RL
- Special conditions: Standard
Construction
Type & style
- Home type: SingleFamily
- Property subtype: Single Family Residence
Materials
- Frame
- Roof: Tar/Gravel
Condition
- Year built: 1960
Utilities & green energy
- Sewer: Public Sewer
- Water: Public
Community & HOA
Community
- Subdivision: Sheeley Arthur C
HOA
- Has HOA: No
Location
- Region: Fort Collins
Financial & listing details
- Price per square foot: $371/sqft
- Tax assessed value: $461,200
- Annual tax amount: $1,968
- Date on market: 9/19/2025
- Listing terms: Cash,Conventional,FHA,Owner Will Carry,VA Loan
- Exclusions: Seller's Personal Property, Staging Items
- Ownership: Corporation/Trust
- Road surface type: Paved
Estimated market value
Not available
Estimated sales range
Not available
Not available
Price history
Price history
| Date | Event | Price |
|---|---|---|
| 12/5/2025 | Price change | $434,900-5.3%$371/sqft |
Source: | ||
| 9/19/2025 | Listed for sale | $459,000-4.2%$392/sqft |
Source: | ||
| 9/17/2025 | Listing removed | $479,000$409/sqft |
Source: | ||
| 5/30/2025 | Price change | $479,000-2%$409/sqft |
Source: | ||
| 5/19/2025 | Price change | $489,000-1.2%$418/sqft |
Source: | ||
Public tax history
Public tax history
| Year | Property taxes | Tax assessment |
|---|---|---|
| 2024 | $1,873 +29.6% | $30,900 -1% |
| 2023 | $1,446 -1.1% | $31,200 +40.2% |
| 2022 | $1,461 +10.1% | $22,261 +41.3% |
Find assessor info on the county website
BuyAbility℠ payment
Est. payment
$2,384/mo
Principal & interest
$2044
Property taxes
$188
Home insurance
$152
Climate risks
Neighborhood: Sheely Addtions
Nearby schools
GreatSchools rating
- 7/10Bennett Elementary SchoolGrades: PK-5Distance: 0.5 mi
- 5/10Blevins Middle SchoolGrades: 6-8Distance: 1.5 mi
- 8/10Rocky Mountain High SchoolGrades: 9-12Distance: 1.5 mi
Schools provided by the listing agent
- Elementary: Bennett
- Middle: Blevins
- High: Rocky Mountain
- District: Poudre R-1
Source: REcolorado. This data may not be complete. We recommend contacting the local school district to confirm school assignments for this home.
- Loading
- Loading
