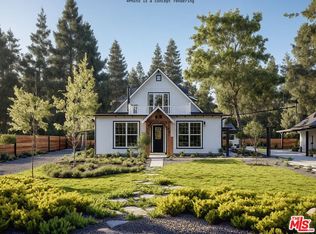Beautiful detached family home on two, usable, fenced acres. 4 + bedrooms, 2 baths. Full sized barn, workshop, greenhouse, detached garage with back room. Upstairs are 2 very large bedrooms each with a walk-in closet, a smaller bedroom and a spare room that could be used as an office, sewing room or even as a bedroom. Also upstairs is a bathroom with tiled shower, new glass shower door. Downstairs is a full bath (tub and shower combo) with new glass sliding shower doors, and the fourth bedroom. There is a large dining area open to a sitting area with fireplace, then the large family or living room. The kitchen has new quartz countertops, large stainless steel sink, updated radiant cooktop and oven with warming drawer. There is an entry "mud room" with utility sink that is also the laundry room. Enjoy light in every room and beautiful views through the double pane windows. There is an orchard area with mature apple, pear, sweet and sour cherry trees, a peach and several plumb trees. There is also a thornless blackberry and raspberry bush area. The detached two car garage has a separate, insulated back room. There is a full size barn, a large workshop and a greenhouse as well. There is a bed of gooseberries and black and red currant bushes. The field is fenced and half of it is irrigated. There are multiple mature trees and the open shed part of the barn. The well produces excellent water. The septic system has been updated. Overall it is a spacious, warm and inviting home and property. It is two miles from downtown Mt. Shasta a short turn off of Old Stage Road.
This property is off market, which means it's not currently listed for sale or rent on Zillow. This may be different from what's available on other websites or public sources.
