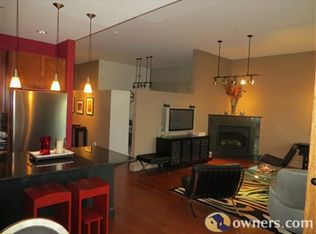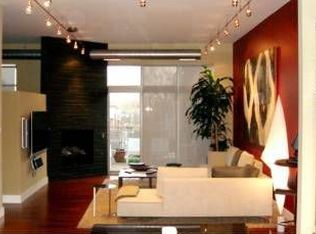Closed
Listing Provided by:
Raj Tailor 314-952-5472,
Portica Real Estate LLC
Bought with: Circa Properties
Price Unknown
6350 Clayton Rd APT 104, Saint Louis, MO 63117
2beds
1,613sqft
Condominium
Built in 2002
-- sqft lot
$585,900 Zestimate®
$--/sqft
$2,255 Estimated rent
Home value
$585,900
$557,000 - $621,000
$2,255/mo
Zestimate® history
Loading...
Owner options
Explore your selling options
What's special
Gorgeous 2 bed/ 2 bath Hi Pointe Lofts condo with a massive private elevated patio. Soaring 11’ high ceilings, custom built ins, gorgeous wood floors, acres of north facing windows are just a few highlights. The kitchen features a large island, solid surface counters, stainless steel appliances and separate pantry. Lovely master en suite with a spacious bathroom including dual vanities, separate tub/shower and walk in closet with built ins. The generously sized 2nd bedroom is located near the smartly appointed hall bath. A walk in laundry room, two building elevators plus 2 spaces in the heated garage are functional delights. The exterior space is truly unique at any price point offering the opportunity for indoor/outdoor living. All this plus an enviable location walkable to Forest Park, coffee shops, great highway access and a stone’s throw to downtown Clayton, SLU, Washington University and more. What an incredible find! Location: Interior Unit
Zillow last checked: 8 hours ago
Listing updated: April 28, 2025 at 05:19pm
Listing Provided by:
Raj Tailor 314-952-5472,
Portica Real Estate LLC
Bought with:
Joel E Svoboda, 2004002872
Circa Properties
Source: MARIS,MLS#: 23047714 Originating MLS: St. Louis Association of REALTORS
Originating MLS: St. Louis Association of REALTORS
Facts & features
Interior
Bedrooms & bathrooms
- Bedrooms: 2
- Bathrooms: 2
- Full bathrooms: 2
- Main level bathrooms: 2
- Main level bedrooms: 2
Primary bedroom
- Features: Floor Covering: Carpeting
- Level: Main
Bedroom
- Features: Floor Covering: Carpeting
- Level: Main
Primary bathroom
- Features: Floor Covering: Ceramic Tile
- Level: Main
Bathroom
- Features: Floor Covering: Ceramic Tile
- Level: Main
Dining room
- Features: Floor Covering: Wood
- Level: Main
Great room
- Features: Floor Covering: Wood
- Level: Main
Kitchen
- Features: Floor Covering: Wood
- Level: Main
Laundry
- Features: Floor Covering: Vinyl
- Level: Main
Heating
- Electric, Forced Air
Cooling
- Ceiling Fan(s), Central Air, Electric
Appliances
- Included: Dishwasher, Disposal, Dryer, Microwave, Gas Range, Gas Oven, Washer, Electric Water Heater
- Laundry: Main Level, In Unit
Features
- Tub, Entrance Foyer, Breakfast Bar, Kitchen Island, Custom Cabinetry, Granite Counters, Pantry, Separate Dining, Bookcases, Open Floorplan, High Ceilings
- Flooring: Hardwood
- Doors: Sliding Doors
- Windows: Insulated Windows
- Basement: None
- Number of fireplaces: 1
- Fireplace features: Living Room
Interior area
- Total structure area: 1,613
- Total interior livable area: 1,613 sqft
- Finished area above ground: 1,613
- Finished area below ground: 0
Property
Parking
- Total spaces: 2
- Parking features: Assigned, Attached, Electric Vehicle Charging Station(s), Garage, Garage Door Opener, Underground, Common, Storage
- Attached garage spaces: 2
Features
- Levels: One
- Patio & porch: Patio
Lot
- Features: Near Public Transit
Details
- Parcel number: 20J642078
- Special conditions: Standard
Construction
Type & style
- Home type: Condo
- Architectural style: Other,Mid-Rise 3or4 Story,Contemporary
- Property subtype: Condominium
Materials
- Brick Veneer
Condition
- Year built: 2002
Utilities & green energy
- Sewer: Public Sewer
- Water: Public
- Utilities for property: Underground Utilities, Natural Gas Available
Community & neighborhood
Location
- Region: Saint Louis
- Subdivision: Hi Pointe Lofts
HOA & financial
HOA
- HOA fee: $552 monthly
- Services included: Maintenance Grounds, Sewer, Snow Removal, Trash, Water
Other
Other facts
- Listing terms: Cash,Conventional
- Ownership: Private
Price history
| Date | Event | Price |
|---|---|---|
| 10/13/2023 | Sold | -- |
Source: | ||
| 9/16/2023 | Contingent | $579,900$360/sqft |
Source: | ||
| 8/9/2023 | Listed for sale | $579,900+39.7%$360/sqft |
Source: | ||
| 1/8/2021 | Sold | -- |
Source: Public Record Report a problem | ||
| 7/24/2015 | Sold | -- |
Source: | ||
Public tax history
| Year | Property taxes | Tax assessment |
|---|---|---|
| 2025 | -- | $106,660 +21.8% |
| 2024 | $5,688 +0% | $87,590 |
| 2023 | $5,687 +3.4% | $87,590 +9.9% |
Find assessor info on the county website
Neighborhood: 63117
Nearby schools
GreatSchools rating
- 6/10Ralph M. Captain Elementary SchoolGrades: K-5Distance: 0.4 mi
- 8/10Wydown Middle SchoolGrades: 6-8Distance: 0.7 mi
- 9/10Clayton High SchoolGrades: 9-12Distance: 2.3 mi
Schools provided by the listing agent
- Elementary: Ralph M. Captain Elem.
- Middle: Wydown Middle
- High: Clayton High
Source: MARIS. This data may not be complete. We recommend contacting the local school district to confirm school assignments for this home.
Get a cash offer in 3 minutes
Find out how much your home could sell for in as little as 3 minutes with a no-obligation cash offer.
Estimated market value$585,900
Get a cash offer in 3 minutes
Find out how much your home could sell for in as little as 3 minutes with a no-obligation cash offer.
Estimated market value
$585,900

