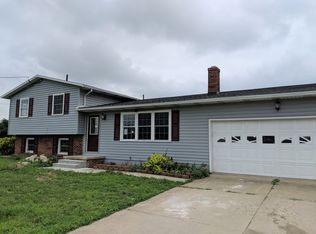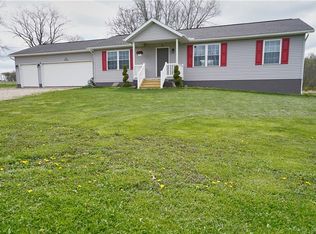Sold for $260,000
$260,000
6350 Columbus Rd, Shreve, OH 44676
2beds
1,860sqft
Single Family Residence
Built in 2003
1.56 Acres Lot
$304,700 Zestimate®
$140/sqft
$1,565 Estimated rent
Home value
$304,700
$277,000 - $329,000
$1,565/mo
Zestimate® history
Loading...
Owner options
Explore your selling options
What's special
Discover this inviting ranch-style home nestled on a spacious 1.56-acre lot conveniently located on Route 3. Built in 2003, this 1,860 square foot residence boasts an open floor plan, ideal for modern living. The home features a generously sized living room that flows seamlessly into a dining area and a spacious kitchen. The kitchen is highlighted by a large L-shaped island and modern appliances, perfect for entertaining guests. Step into the large master bedroom that allows for an abundance of natural light through two large picture windows, complemented by an adjoining full bathroom with a relaxing jacuzzi tub. The second bedroom is sizeable and offers comfortable living space. The expansive basement provides excellent storage and houses all utilities, with the potential for further customization. Additional amenities include first-floor laundry and a convenient one-car garage.
Outside, the well-maintained backyard features two small porches and a storage barn, creating a tranquil outdoor retreat. The rest of the acreage is a flat field bordered by trees. Perfect for a garden or expansion projects. Don't miss the opportunity to own this inviting home in a desirable location. Schedule your showing today!
Utilities: full house heat and AC.
Zillow last checked: 8 hours ago
Listing updated: August 14, 2024 at 11:01am
Listing Provided by:
Eli Troyer eli@kaufmanrealty.com330-317-9259,
Kaufman Realty & Auction, LLC,
Kevin Lehman 330-601-2339,
Kaufman Realty & Auction, LLC
Bought with:
Vicki Vitallo, 234968
RE/MAX Showcase
Source: MLS Now,MLS#: 5049540 Originating MLS: Wayne Holmes Association of REALTORS
Originating MLS: Wayne Holmes Association of REALTORS
Facts & features
Interior
Bedrooms & bathrooms
- Bedrooms: 2
- Bathrooms: 2
- Full bathrooms: 2
- Main level bathrooms: 2
- Main level bedrooms: 2
Heating
- Forced Air, Other
Cooling
- Central Air, Other
Appliances
- Laundry: Main Level
Features
- Basement: Full
- Has fireplace: No
Interior area
- Total structure area: 1,860
- Total interior livable area: 1,860 sqft
- Finished area above ground: 1,860
Property
Parking
- Total spaces: 1
- Parking features: Driveway, Garage
- Garage spaces: 1
Features
- Levels: One
- Stories: 1
- Patio & porch: Rear Porch, Covered, Front Porch
Lot
- Size: 1.56 Acres
Details
- Parcel number: 1900329002
- Special conditions: Estate
Construction
Type & style
- Home type: SingleFamily
- Architectural style: Ranch
- Property subtype: Single Family Residence
Materials
- Stone, Vinyl Siding
- Roof: Asphalt,Fiberglass
Condition
- Year built: 2003
Utilities & green energy
- Sewer: Other
- Water: Other, Well
Community & neighborhood
Location
- Region: Shreve
Other
Other facts
- Listing terms: Cash,Conventional,FHA,USDA Loan,VA Loan
Price history
| Date | Event | Price |
|---|---|---|
| 8/14/2024 | Pending sale | $265,000+1.9%$142/sqft |
Source: | ||
| 8/2/2024 | Sold | $260,000-1.9%$140/sqft |
Source: | ||
| 7/3/2024 | Contingent | $265,000$142/sqft |
Source: | ||
| 6/28/2024 | Listed for sale | $265,000$142/sqft |
Source: | ||
Public tax history
| Year | Property taxes | Tax assessment |
|---|---|---|
| 2024 | $3,517 +0.1% | $90,710 |
| 2023 | $3,513 +43% | $90,710 +35% |
| 2022 | $2,457 -0.2% | $67,200 |
Find assessor info on the county website
Neighborhood: 44676
Nearby schools
GreatSchools rating
- 6/10Shreve Elementary SchoolGrades: PK-5Distance: 3.1 mi
- 6/10Triway Junior High SchoolGrades: 6-8Distance: 4.9 mi
- 6/10Triway High SchoolGrades: 9-12Distance: 5 mi
Schools provided by the listing agent
- District: Triway LSD - 8509
Source: MLS Now. This data may not be complete. We recommend contacting the local school district to confirm school assignments for this home.
Get pre-qualified for a loan
At Zillow Home Loans, we can pre-qualify you in as little as 5 minutes with no impact to your credit score.An equal housing lender. NMLS #10287.

