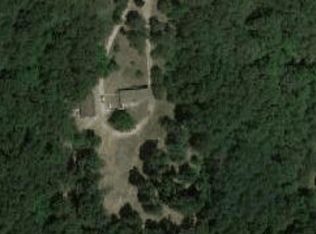Up North feeling. Secluded Log Style house with modern features. Updated flooring, bath, basement bedroom, and Rec Room. Wooded 10.22 acres with a small pond. Don't miss this opportunity to own a nice updated house sitting on a beautiful parcel of land. A short drive from Battle Creek, Bellevue, or Nashville.
This property is off market, which means it's not currently listed for sale or rent on Zillow. This may be different from what's available on other websites or public sources.
