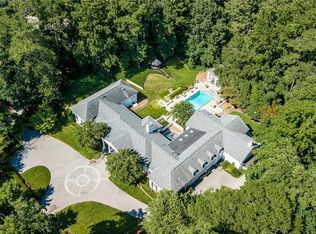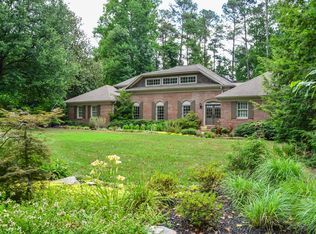Stunning Estate home in the Sandy Springs / Riverside Dr. neighborhood* 2.5 acres of Resort Style Living* Gorgeous pool, spa, covered porch, tennis and sports court* Enjoy the beautiful gardens as you enter the magnificent foyer through the wall of windows over looking the professional landscaped backyard* A+ curb appeal with the stunning SLATE roof* Exceptional luxury inside from the great chef's kitchen to the larger master suite on the main* Larger secondary bedrooms upstairs with huge bonus room* Hardwood flooring throughout the entire home* 4 fireplaces adorn this lovely home that offers ample space for living* The carriage house has a full kitchen, family room, bedroom and full bath* Ideal for a rental.
This property is off market, which means it's not currently listed for sale or rent on Zillow. This may be different from what's available on other websites or public sources.

