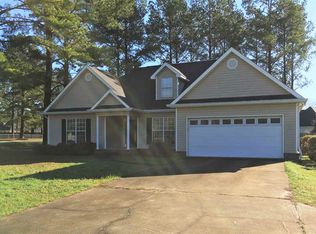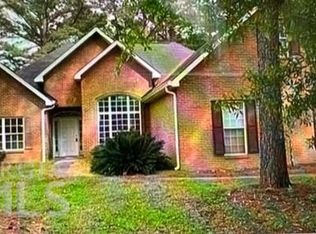Closed
$239,900
6350 Skipperton Rd, Macon, GA 31216
3beds
1,690sqft
Single Family Residence
Built in 2000
0.48 Acres Lot
$261,200 Zestimate®
$142/sqft
$1,524 Estimated rent
Home value
$261,200
$248,000 - $274,000
$1,524/mo
Zestimate® history
Loading...
Owner options
Explore your selling options
What's special
-This charming home in Southern Bibb County has been lovingly cared for by its (one owner family). It is in mint condition and move in ready. A well landscaped yard, easy to maintain grounds, a bonus RV pad with sewage connections, a spacious wired workshop in rear of yard (12 x 20 behind trees) as well as an open shed with metal roof for lawn mower and yard accessories, split floorplan, refrigerator in kitchen and in garage will both remain. Conveniently located to shopping, schools, restaurants and more.
Zillow last checked: 8 hours ago
Listing updated: September 25, 2024 at 10:25am
Listed by:
Sharon J Falls 478-951-2612,
Coldwell Banker Access Realty
Bought with:
Ann R Callaway, 141049
RE/MAX Cutting Edge Realty
Source: GAMLS,MLS#: 20152890
Facts & features
Interior
Bedrooms & bathrooms
- Bedrooms: 3
- Bathrooms: 2
- Full bathrooms: 2
- Main level bathrooms: 2
- Main level bedrooms: 3
Dining room
- Features: Separate Room
Kitchen
- Features: Kitchen Island, Pantry
Heating
- Natural Gas, Central, Heat Pump
Cooling
- Central Air, Heat Pump
Appliances
- Included: Dishwasher, Disposal, Microwave, Other
- Laundry: Mud Room
Features
- Separate Shower, Walk-In Closet(s)
- Flooring: Hardwood, Tile, Carpet
- Windows: Window Treatments
- Basement: None
- Number of fireplaces: 1
Interior area
- Total structure area: 1,690
- Total interior livable area: 1,690 sqft
- Finished area above ground: 1,690
- Finished area below ground: 0
Property
Parking
- Total spaces: 2
- Parking features: Attached, Garage Door Opener, Garage
- Has attached garage: Yes
Features
- Levels: One
- Stories: 1
- Patio & porch: Porch
- Fencing: Fenced
Lot
- Size: 0.48 Acres
- Features: Level
Details
- Additional structures: Outbuilding, Workshop
- Parcel number: M1300500
Construction
Type & style
- Home type: SingleFamily
- Architectural style: Traditional
- Property subtype: Single Family Residence
Materials
- Stone, Vinyl Siding
- Foundation: Slab
- Roof: Composition
Condition
- Resale
- New construction: No
- Year built: 2000
Utilities & green energy
- Sewer: Public Sewer
- Water: Public
- Utilities for property: Electricity Available, Natural Gas Available
Community & neighborhood
Security
- Security features: Security System
Community
- Community features: None
Location
- Region: Macon
- Subdivision: Collins Estates
Other
Other facts
- Listing agreement: Exclusive Right To Sell
- Listing terms: Cash,Conventional,FHA,VA Loan
Price history
| Date | Event | Price |
|---|---|---|
| 2/27/2024 | Sold | $239,900+2.1%$142/sqft |
Source: | ||
| 1/26/2024 | Pending sale | $235,000$139/sqft |
Source: | ||
| 12/15/2023 | Price change | $235,000-6%$139/sqft |
Source: | ||
| 10/17/2023 | Listed for sale | $250,000$148/sqft |
Source: | ||
Public tax history
| Year | Property taxes | Tax assessment |
|---|---|---|
| 2025 | $1,631 -0.5% | $74,279 +0.8% |
| 2024 | $1,639 +32.5% | $73,714 |
| 2023 | $1,237 -44.4% | $73,714 +3.5% |
Find assessor info on the county website
Neighborhood: 31216
Nearby schools
GreatSchools rating
- 3/10Porter Elementary SchoolGrades: PK-5Distance: 0.7 mi
- 4/10Rutland Middle SchoolGrades: 6-8Distance: 0.8 mi
- 4/10Rutland High SchoolGrades: 9-12Distance: 0.6 mi
Schools provided by the listing agent
- Elementary: Porter
- Middle: Rutland
- High: Rutland
Source: GAMLS. This data may not be complete. We recommend contacting the local school district to confirm school assignments for this home.
Get a cash offer in 3 minutes
Find out how much your home could sell for in as little as 3 minutes with a no-obligation cash offer.
Estimated market value$261,200
Get a cash offer in 3 minutes
Find out how much your home could sell for in as little as 3 minutes with a no-obligation cash offer.
Estimated market value
$261,200

