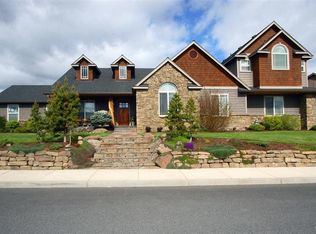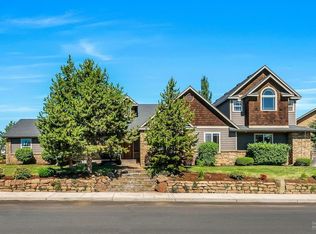Closed
$680,000
63503 Ranch Village Dr, Bend, OR 97701
4beds
3baths
2,294sqft
Single Family Residence
Built in 1999
8,712 Square Feet Lot
$675,500 Zestimate®
$296/sqft
$2,897 Estimated rent
Home value
$675,500
$635,000 - $723,000
$2,897/mo
Zestimate® history
Loading...
Owner options
Explore your selling options
What's special
Welcome to this beautifully maintained 4-bedroom, 2.5-bathroom home offering 2,294 sqft of comfortable living space, nestled in a well-established neighborhood in NE Bend. Situated on a fully fenced 0.20-acre lot, the property features a private, serene backyard surrounded by mature landscaping, perfect for year-round outdoor enjoyment. The home boasts a thoughtfully designed floor plan with two spacious living areas on the main level, and all four generously sized bedrooms are located upstairs. The oversized primary suite is a true retreat, complete with a recently remodeled en-suite bathroom & a walk-in closet. Additional highlights include fresh interior paint, a newer roof, newer exterior paint, updated bathrooms, RV parking, and move-in ready condition. Conveniently located near Rockridge Community Park and local schools, and no HOA, this home offers both comfort and flexibility in a prime location.
Zillow last checked: 8 hours ago
Listing updated: November 21, 2025 at 11:23am
Listed by:
Keller Williams Realty Central Oregon 541-585-3760
Bought with:
Engel & Voelkers Bend
Source: Oregon Datashare,MLS#: 220207649
Facts & features
Interior
Bedrooms & bathrooms
- Bedrooms: 4
- Bathrooms: 3
Heating
- Fireplace(s), Forced Air, Natural Gas
Cooling
- Central Air
Appliances
- Included: Dishwasher, Disposal, Microwave, Range
Features
- Smart Lock(s), Smart Light(s), Breakfast Bar, Double Vanity, Enclosed Toilet(s), Granite Counters, Linen Closet, Shower/Tub Combo, Smart Thermostat, Soaking Tub, Solid Surface Counters, Vaulted Ceiling(s), Walk-In Closet(s)
- Flooring: Carpet, Laminate
- Windows: Double Pane Windows, Vinyl Frames
- Has fireplace: Yes
- Fireplace features: Living Room
- Common walls with other units/homes: No Common Walls
Interior area
- Total structure area: 2,294
- Total interior livable area: 2,294 sqft
Property
Parking
- Total spaces: 2
- Parking features: Attached, Driveway, Garage Door Opener, On Street, RV Access/Parking
- Attached garage spaces: 2
- Has uncovered spaces: Yes
Features
- Levels: Two
- Stories: 2
- Patio & porch: Deck, Patio
- Fencing: Fenced
- Has view: Yes
- View description: Neighborhood
Lot
- Size: 8,712 sqft
- Features: Landscaped, Level, Sprinkler Timer(s), Sprinklers In Front, Sprinklers In Rear
Details
- Additional structures: Shed(s)
- Parcel number: 197098
- Zoning description: RS
- Special conditions: Standard
Construction
Type & style
- Home type: SingleFamily
- Architectural style: Contemporary
- Property subtype: Single Family Residence
Materials
- Foundation: Stemwall
- Roof: Composition
Condition
- New construction: No
- Year built: 1999
Utilities & green energy
- Sewer: Public Sewer
- Water: Public
Community & neighborhood
Security
- Security features: Carbon Monoxide Detector(s), Smoke Detector(s)
Location
- Region: Bend
- Subdivision: Phoenix Park
Other
Other facts
- Listing terms: Cash,Conventional,FHA,VA Loan
Price history
| Date | Event | Price |
|---|---|---|
| 11/21/2025 | Sold | $680,000-2.8%$296/sqft |
Source: | ||
| 10/22/2025 | Pending sale | $699,900$305/sqft |
Source: | ||
| 10/9/2025 | Price change | $699,900-2.7%$305/sqft |
Source: | ||
| 9/14/2025 | Price change | $719,000-2.2%$313/sqft |
Source: | ||
| 8/14/2025 | Listed for sale | $735,000+80.1%$320/sqft |
Source: | ||
Public tax history
| Year | Property taxes | Tax assessment |
|---|---|---|
| 2025 | $5,188 +3.9% | $307,030 +3% |
| 2024 | $4,991 +7.9% | $298,090 +6.1% |
| 2023 | $4,627 +4% | $280,990 |
Find assessor info on the county website
Neighborhood: Boyd Acres
Nearby schools
GreatSchools rating
- 6/10Lava Ridge Elementary SchoolGrades: K-5Distance: 0.1 mi
- 7/10Sky View Middle SchoolGrades: 6-8Distance: 0.3 mi
- 7/10Mountain View Senior High SchoolGrades: 9-12Distance: 2.2 mi
Schools provided by the listing agent
- Elementary: Lava Ridge Elem
- Middle: Sky View Middle
- High: Mountain View Sr High
Source: Oregon Datashare. This data may not be complete. We recommend contacting the local school district to confirm school assignments for this home.

Get pre-qualified for a loan
At Zillow Home Loans, we can pre-qualify you in as little as 5 minutes with no impact to your credit score.An equal housing lender. NMLS #10287.

