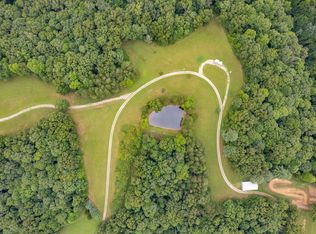Sold
$375,000
6351 Dixon Rd, Columbus, IN 47201
3beds
1,716sqft
Residential, Single Family Residence
Built in 2010
10.01 Acres Lot
$376,600 Zestimate®
$219/sqft
$2,071 Estimated rent
Home value
$376,600
Estimated sales range
Not available
$2,071/mo
Zestimate® history
Loading...
Owner options
Explore your selling options
What's special
Total off grid living and seclusion! This 3 bedroom 2 bath log home was constructed in 2010 on 10 acres +/-. The cabin features cathedral ceilings, pine flooring, large covered front porch, and an open concept living and kitchen area. The wood stove can be used as the primary or secondary heat source during the winter months to cozy up the cabin and the during the warmer months you can spread out on the large covered porch to enjoy the wooded view and quiet. This 10 +/- acre property is powered exclusively with solar panels and a windmill with a backup diesel generator and an automatic transfer switch for low sun periods. The water source is groundwater filled cisterns with a lake well as back up for any long dry periods. The property is surrounded on 2 sides by over 100 acres of land-locked Hoosier National Forest making for a hunters paradise. Municipal electricity is not available and property will not meet requirements for tourist rental, but if your looking for freedom from utility bills, true seclusion, and to be surrounded by nature this is a must see property!!
Zillow last checked: 8 hours ago
Listing updated: October 01, 2025 at 04:39pm
Listing Provided by:
Brad Williamson 812-341-0737,
eXp Realty LLC
Bought with:
Brad Williamson
eXp Realty LLC
Source: MIBOR as distributed by MLS GRID,MLS#: 22030102
Facts & features
Interior
Bedrooms & bathrooms
- Bedrooms: 3
- Bathrooms: 2
- Full bathrooms: 2
- Main level bathrooms: 1
- Main level bedrooms: 2
Primary bedroom
- Level: Basement
- Area: 377 Square Feet
- Dimensions: 13x29
Bedroom 2
- Level: Main
- Area: 169 Square Feet
- Dimensions: 13x13
Bedroom 3
- Level: Main
- Area: 130 Square Feet
- Dimensions: 13x10
Kitchen
- Level: Main
- Area: 132 Square Feet
- Dimensions: 12x11
Living room
- Level: Main
- Area: 324 Square Feet
- Dimensions: 18x18
Heating
- Solar
Cooling
- Window Unit(s)
Appliances
- Included: Dishwasher, Gas Water Heater, Microwave, Gas Oven, Refrigerator, Water Purifier
Features
- Cathedral Ceiling(s), Hardwood Floors
- Flooring: Hardwood
- Has basement: Yes
Interior area
- Total structure area: 1,716
- Total interior livable area: 1,716 sqft
- Finished area below ground: 544
Property
Features
- Levels: One
- Stories: 1
Lot
- Size: 10.01 Acres
Details
- Parcel number: 071027100112001003
- Horse amenities: None
Construction
Type & style
- Home type: SingleFamily
- Architectural style: Log
- Property subtype: Residential, Single Family Residence
Materials
- Log Siding
- Foundation: Concrete Perimeter
Condition
- New construction: No
- Year built: 2010
Utilities & green energy
- Water: Other
Community & neighborhood
Location
- Region: Columbus
- Subdivision: No Subdivision
Price history
| Date | Event | Price |
|---|---|---|
| 10/1/2025 | Sold | $375,000-6.2%$219/sqft |
Source: | ||
| 8/23/2025 | Pending sale | $399,900$233/sqft |
Source: | ||
| 7/26/2025 | Price change | $399,900-4.8%$233/sqft |
Source: | ||
| 6/22/2025 | Price change | $420,000-9.7%$245/sqft |
Source: | ||
| 6/9/2025 | Price change | $465,000-2.1%$271/sqft |
Source: | ||
Public tax history
| Year | Property taxes | Tax assessment |
|---|---|---|
| 2024 | $974 -22.6% | $350,500 +11.1% |
| 2023 | $1,259 +4.2% | $315,600 -13.3% |
| 2022 | $1,209 +12% | $364,200 +17.7% |
Find assessor info on the county website
Neighborhood: 47201
Nearby schools
GreatSchools rating
- 6/10Van Buren Elementary SchoolGrades: PK-5Distance: 2.8 mi
- 6/10Brown County Junior HighGrades: 6-8Distance: 8 mi
- 5/10Brown County High SchoolGrades: 9-12Distance: 8 mi
Schools provided by the listing agent
- Middle: Brown County Junior High
- High: Brown County High School
Source: MIBOR as distributed by MLS GRID. This data may not be complete. We recommend contacting the local school district to confirm school assignments for this home.
Get pre-qualified for a loan
At Zillow Home Loans, we can pre-qualify you in as little as 5 minutes with no impact to your credit score.An equal housing lender. NMLS #10287.
Sell for more on Zillow
Get a Zillow Showcase℠ listing at no additional cost and you could sell for .
$376,600
2% more+$7,532
With Zillow Showcase(estimated)$384,132
