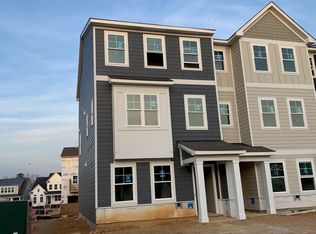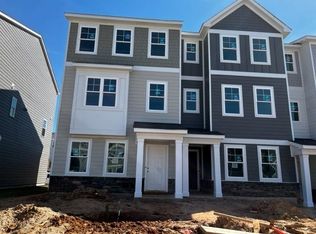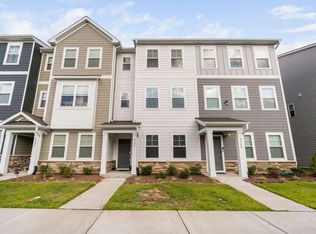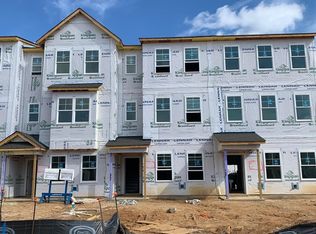Sold for $365,000
$365,000
6352 Perry Creek Rd, Raleigh, NC 27616
3beds
1,907sqft
Townhouse
Built in ----
-- sqft lot
$340,900 Zestimate®
$191/sqft
$2,083 Estimated rent
Home value
$340,900
$324,000 - $358,000
$2,083/mo
Zestimate® history
Loading...
Owner options
Explore your selling options
What's special
Don't miss this light-filled end unit in one of NE Raleigh's most vibrant communities. This 3-bedroom, 3.5-bath home features a flexible floor-plan with a first-floor guest suite and full bath, open-concept main living area with LVP flooring, and a stylish kitchen complete with white cabinets, quartz countertops, large island, backsplash, pendant lighting, gas range, and a refrigerator that conveys. Upstairs, the spacious primary suite boasts a walk-in shower, vanity with two sinks, and walk-in closet. A secondary bedroom with private bath and generous closet completes the top level. Enjoy outdoor living with a back deck, side yard and 1-car garage. Located within walking distance to the community pool, dog park, clubhouse with fitness center, brewery, coffee shop, greenway, kayak launch, and neighborhood schools. A must-see in 5401 North!
Key terms for the lease agreement.
Lease Term - The lease will be for one year.
Rent - Rent is due on the 1st of each month and will be considered late after the 5th.
Tenant Responsibilities - The tenant is responsible for all utilities and trash disposal.
Smoking - Smoking is not permitted inside the property.
Assignment/Subletting - The lease cannot be assigned or sublet.
Pets - Pets are not automatically disqualified, but they will be screened and cleared by the owner or agent. A pet addendum will accompany the lease.
Maintenance - A maintenance addendum will also accompany the lease.
Renter's Insurance - Renter's insurance is required.
Notice to Vacate - A 30-day notice is required prior to renewal if the tenant intends to vacate.
Please let me know if you have any questions regarding these terms.
Zillow last checked: 8 hours ago
Listing updated: September 13, 2025 at 09:04am
Source: Zillow Rentals
Facts & features
Interior
Bedrooms & bathrooms
- Bedrooms: 3
- Bathrooms: 4
- Full bathrooms: 3
- 1/2 bathrooms: 1
Heating
- Forced Air
Cooling
- Central Air
Appliances
- Included: Dishwasher, Microwave, Oven, Refrigerator, WD Hookup
- Laundry: Hookups
Features
- WD Hookup, Walk In Closet
- Flooring: Carpet
Interior area
- Total interior livable area: 1,907 sqft
Property
Parking
- Parking features: Attached
- Has attached garage: Yes
- Details: Contact manager
Features
- Exterior features: Bicycle storage, Garbage not included in rent, Heating system: Forced Air, LVP Flooring, No Utilities included in rent, Pet Park, Walk In Closet
Details
- Parcel number: 1736873735
Construction
Type & style
- Home type: Townhouse
- Property subtype: Townhouse
Community & neighborhood
Community
- Community features: Clubhouse, Pool
Location
- Region: Raleigh
HOA & financial
Other fees
- Deposit fee: $2,195
Other
Other facts
- Available date: 08/25/2025
Price history
| Date | Event | Price |
|---|---|---|
| 9/19/2025 | Listing removed | $2,195$1/sqft |
Source: Zillow Rentals Report a problem | ||
| 9/5/2025 | Listing removed | $344,500$181/sqft |
Source: | ||
| 8/25/2025 | Listed for rent | $2,195$1/sqft |
Source: Zillow Rentals Report a problem | ||
| 7/22/2025 | Price change | $344,500-0.1%$181/sqft |
Source: | ||
| 7/8/2025 | Price change | $345,000-1.4%$181/sqft |
Source: | ||
Public tax history
| Year | Property taxes | Tax assessment |
|---|---|---|
| 2025 | $2,991 +0.4% | $340,646 |
| 2024 | $2,979 +178% | $340,646 +246.5% |
| 2023 | $1,071 | $98,300 |
Find assessor info on the county website
Neighborhood: 27616
Nearby schools
GreatSchools rating
- 4/10River Bend ElementaryGrades: PK-5Distance: 0.5 mi
- 2/10River Bend MiddleGrades: 6-8Distance: 0.2 mi
- 6/10Rolesville High SchoolGrades: 9-12Distance: 6.1 mi
Get a cash offer in 3 minutes
Find out how much your home could sell for in as little as 3 minutes with a no-obligation cash offer.
Estimated market value$340,900
Get a cash offer in 3 minutes
Find out how much your home could sell for in as little as 3 minutes with a no-obligation cash offer.
Estimated market value
$340,900



