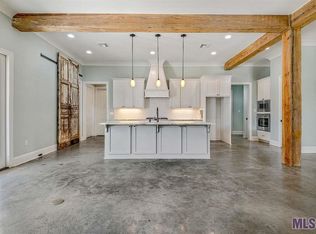Sold
Price Unknown
6353 Muir St, Baton Rouge, LA 70817
3beds
2,241sqft
Single Family Residence, Residential
Built in 2015
8,276.4 Square Feet Lot
$473,700 Zestimate®
$--/sqft
$2,619 Estimated rent
Maximize your home sale
Get more eyes on your listing so you can sell faster and for more.
Home value
$473,700
$445,000 - $507,000
$2,619/mo
Zestimate® history
Loading...
Owner options
Explore your selling options
What's special
ATTENTION BUYERS! This great home just got even better! Seller is motivated and offering concessions to help with your closing costs or interest rate buy-down. Don’t miss out on this opportunity to save thousands – message me for a private tour! Nestled in the charming Audubon Square Subdivision, this stunning custom-built home by Bardwell Construction features 3 bedrooms, 3 baths, plus an office/bonus room, offering a highly functional floorplan with both class and style. Step inside to find timeless New Orleans-inspired charm, starting with the welcoming front porch and spacious foyer. The living room boasts custom bookshelves with a library-style ladder, a unique touch for book lovers, along with an inviting cozy fireplace perfect for relaxation or entertainment. The gourmet kitchen is a chef's dream, with exposed wood beams, a large island, high-end appliances including Microwave, Dishwasher, Refrigerator, Fisher & Paykel drop-in gas Cook Top, Bosch vent, Wine fridge; and ample workspace and storage. The primary suite offers a large soaking tub, a spacious glass-enclosed shower, and his-and-her vanities with solid stone surfaces. The master closet provides generous storage. Additionally, the home features a private guest en suite with its own bath, a second guest bedroom, and a full, spacious guest bath. The office/nursery room/playroom, located next to the main bedroom, offers versatility and convenience for various needs. Custom details throughout include beautiful wood floors, a screened-in porch, an extended patio, and a fully fenced yard. Washer and Dryer included. Located on a quiet street with direct access to Antioch Park, this home is a true gem. Don’t miss your chance to own this beautifully designed and crafted home. Schedule your showing today!
Zillow last checked: 8 hours ago
Listing updated: September 02, 2025 at 11:25am
Listed by:
Cristina Araujo,
Property First Realty Group
Source: ROAM MLS,MLS#: 2025005476
Facts & features
Interior
Bedrooms & bathrooms
- Bedrooms: 3
- Bathrooms: 3
- Full bathrooms: 3
Primary bedroom
- Features: En Suite Bath, Ceiling 9ft Plus
- Level: First
- Area: 329.29
- Width: 14.9
Bedroom 1
- Level: First
- Area: 147.5
- Width: 11.8
Bedroom 2
- Level: First
- Area: 205.7
- Width: 17
Primary bathroom
- Features: Double Vanity, Walk-In Closet(s), Separate Shower, Soaking Tub
Dining room
- Level: First
- Area: 154.7
- Length: 13
Kitchen
- Level: First
- Area: 197.62
Living room
- Level: First
- Area: 443.44
Office
- Level: First
- Area: 74.62
Heating
- Central
Cooling
- Central Air
Appliances
- Laundry: Electric Dryer Hookup, Washer Hookup
Features
- Ceiling 9'+, Crown Molding
- Number of fireplaces: 1
Interior area
- Total structure area: 3,089
- Total interior livable area: 2,241 sqft
Property
Parking
- Total spaces: 2
- Parking features: 2 Cars Park, Garage, Garage Door Opener
- Has garage: Yes
Features
- Stories: 1
Lot
- Size: 8,276 sqft
- Dimensions: 60 x 138
Details
- Parcel number: 02671409
- Special conditions: Standard
Construction
Type & style
- Home type: SingleFamily
- Architectural style: Traditional
- Property subtype: Single Family Residence, Residential
Materials
- Fiber Cement, Stucco Siding, Brick, Frame
- Foundation: Slab
Condition
- New construction: No
- Year built: 2015
Details
- Builder name: Bardwell Construction Co., LLC
Utilities & green energy
- Gas: Entergy
- Sewer: Comm. Sewer
- Water: Public
Community & neighborhood
Security
- Security features: Smoke Detector(s)
Location
- Region: Baton Rouge
- Subdivision: Audubon Square
HOA & financial
HOA
- Has HOA: Yes
- HOA fee: $700 annually
Other
Other facts
- Listing terms: Cash,Conventional,FHA,FMHA/Rural Dev,VA Loan
Price history
| Date | Event | Price |
|---|---|---|
| 8/29/2025 | Sold | -- |
Source: | ||
| 8/4/2025 | Pending sale | $499,000$223/sqft |
Source: | ||
| 5/17/2025 | Price change | $499,000-2.2%$223/sqft |
Source: | ||
| 4/27/2025 | Price change | $510,000-1.9%$228/sqft |
Source: | ||
| 3/27/2025 | Listed for sale | $520,000$232/sqft |
Source: | ||
Public tax history
| Year | Property taxes | Tax assessment |
|---|---|---|
| 2024 | $3,795 +19% | $40,338 +16.1% |
| 2023 | $3,189 +3.3% | $34,740 |
| 2022 | $3,088 +2% | $34,740 |
Find assessor info on the county website
Neighborhood: Shenandoah
Nearby schools
GreatSchools rating
- 8/10Shenandoah Elementary SchoolGrades: PK-5Distance: 0.3 mi
- 6/10Woodlawn Middle SchoolGrades: 6-8Distance: 1 mi
- 3/10Woodlawn High SchoolGrades: 9-12Distance: 1.5 mi
Schools provided by the listing agent
- District: East Baton Rouge
Source: ROAM MLS. This data may not be complete. We recommend contacting the local school district to confirm school assignments for this home.
