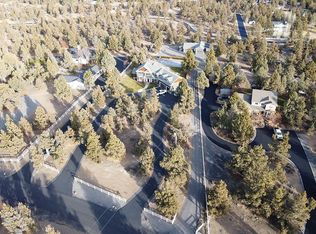Beautiful private turn key mini ranch close to town. This small acreage is manicured to perfection, the setting is like having your own private park complete with a dramatic water feature that is perfectly sited to view from the main living areas of the home including the master suite. The property also features a large detached shop with custom cabinets, room for all your toys. Large covered area with slab for more covered storage and parking. Triple car attached garage. This property is a must see.
This property is off market, which means it's not currently listed for sale or rent on Zillow. This may be different from what's available on other websites or public sources.

