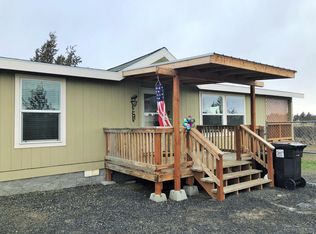Cabin style timber frame home on 1-acre lot near the entrance and close to all the amenities of Crooked River Ranch. Two bedrooms on main level and one loft bedroom. The home is a well built timber home, so the walls are 3 1/2 wide X 7 high glulam tongue & groove cedar timbers with some interior sheetrocked walls. The gas fireplace creates such a cozy ambiance. This home has stunning views, as it sits on a rim lot overlooking the golf course, with views of Crooked River Canyon walls, with the farmlands of Culver as the backdrop. Garage is 1064 sq ft, with board and batten siding, 2 bays and 2 overhead doors, in addition to a shop area and exterior RV pad. Step through the back slider onto a lovely, enclosed deck for your morning cup-a-joe! Situated for privacy while being close to all The Ranch amenities! Looking for the perfect vacation home? Look no more! This is it!
This property is off market, which means it's not currently listed for sale or rent on Zillow. This may be different from what's available on other websites or public sources.
