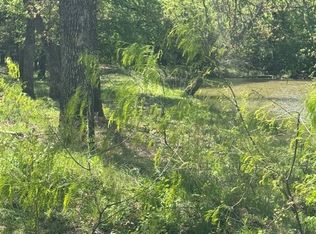Sold
Price Unknown
6355 Newt Patterson Rd APT A, Mansfield, TX 76063
4beds
1,974sqft
Single Family Residence
Built in 1954
6.66 Acres Lot
$697,800 Zestimate®
$--/sqft
$2,494 Estimated rent
Home value
$697,800
$656,000 - $747,000
$2,494/mo
Zestimate® history
Loading...
Owner options
Explore your selling options
What's special
BUYER CHANGED HIS MIND, SO YOU GET ANOTHER CHANCE AT OWNING THIS BEAUTIFUL PROPERTY! Adorable cottage nestled on this 7 acre property is ready for its new Owners. This property also offers a small second home that could be used as rental space or an office, also offers a storage building and large barn. The home in its present condition needs TLC, and possible repairs. It has not been updated and seller will make no repairs to the property. The value is mostly in the land. This Acreage is beautiful with its huge oak trees, 2 stock tanks, serene peaceful setting, but yet still very close to all of the amenities of Mansfield, Burleson, and Arlington. No HOA and located outside of the city limits make this very desirable. The property is on well water and has an aerobic water septic system in place. This unique and highly sought after property is very versatile and can be used for Residential purposes, Industrial, Commercial, or even a Development Project. This perfect location offers endless possibilities! With its close proximity to FM 1187 Hwy 287 and I35, this property is desirable to live or work from. There are three parcels of land being sold together as one, Tax ID#04017889 (6.664 Acres according to TAD) and Tax ID#04876199 (.43 Acres according to TAD) and Tax Id#06465366 (.12 acres according to TAD). Properties with acreage in Mansfield are very hard to come by these days! All Buildings on property being sold as is, but with a bit of work could be stunning!
Zillow last checked: 8 hours ago
Listing updated: January 09, 2026 at 08:53am
Listed by:
Tawn Gray 0585444 817-776-1789,
Coldwell Banker Apex, REALTORS 682-271-9070
Bought with:
Amanda Easley
League Real Estate
Source: NTREIS,MLS#: 20894470
Facts & features
Interior
Bedrooms & bathrooms
- Bedrooms: 4
- Bathrooms: 2
- Full bathrooms: 2
Primary bedroom
- Level: First
- Dimensions: 19 x 17
Bedroom
- Level: First
- Dimensions: 12 x 15
Bedroom
- Level: First
- Dimensions: 12 x 13
Bedroom
- Level: First
- Dimensions: 12 x 11
Primary bathroom
- Level: First
- Dimensions: 5 x 5
Dining room
- Level: First
- Dimensions: 19 x 14
Other
- Level: First
- Dimensions: 9 x 7
Kitchen
- Level: First
- Dimensions: 14 x 10
Living room
- Level: First
- Dimensions: 20 x 19
Heating
- Central, Fireplace(s), Solar
Cooling
- Central Air, Ceiling Fan(s)
Appliances
- Included: Electric Cooktop, Electric Water Heater, Vented Exhaust Fan
- Laundry: Washer Hookup, Electric Dryer Hookup, In Garage
Features
- Eat-in Kitchen, Paneling/Wainscoting
- Flooring: Carpet, Hardwood, Linoleum
- Has basement: No
- Number of fireplaces: 1
- Fireplace features: Blower Fan, Wood Burning
Interior area
- Total interior livable area: 1,974 sqft
Property
Parking
- Total spaces: 2
- Parking features: Circular Driveway, No Garage
- Attached garage spaces: 2
- Has uncovered spaces: Yes
Features
- Levels: One
- Stories: 1
- Patio & porch: Rear Porch, Front Porch
- Pool features: None
- Fencing: Barbed Wire
Lot
- Size: 6.66 Acres
- Features: Acreage, Agricultural, Hardwood Trees, Pond on Lot, Many Trees
- Residential vegetation: Cleared, Wooded
Details
- Additional structures: Barn(s), Garage(s), Guest House, Poultry Coop, Second Residence, Storage, Workshop
- Parcel number: 04017889
- Other equipment: Satellite Dish
Construction
Type & style
- Home type: SingleFamily
- Architectural style: Mid-Century Modern,Detached
- Property subtype: Single Family Residence
- Attached to another structure: Yes
Materials
- Vinyl Siding
- Foundation: Pillar/Post/Pier, Slab
- Roof: Shingle
Condition
- Year built: 1954
Utilities & green energy
- Sewer: Septic Tank
- Water: Well
- Utilities for property: Cable Available, Electricity Connected, Propane, None, Septic Available, Water Available
Community & neighborhood
Location
- Region: Mansfield
- Subdivision: James McDonald Survey
Other
Other facts
- Listing terms: Cash,Conventional
- Road surface type: Dirt, Gravel, Asphalt
Price history
| Date | Event | Price |
|---|---|---|
| 1/8/2026 | Sold | -- |
Source: NTREIS #20894470 Report a problem | ||
| 11/24/2025 | Pending sale | $800,000$405/sqft |
Source: NTREIS #20894470 Report a problem | ||
| 9/15/2025 | Listed for sale | $800,000$405/sqft |
Source: NTREIS #20894470 Report a problem | ||
| 9/4/2025 | Pending sale | $800,000$405/sqft |
Source: | ||
| 9/4/2025 | Contingent | $800,000$405/sqft |
Source: NTREIS #20894470 Report a problem | ||
Public tax history
Tax history is unavailable.
Neighborhood: 76063
Nearby schools
GreatSchools rating
- 6/10Mary Jo Sheppard Elementary SchoolGrades: PK-4Distance: 0.9 mi
- 6/10Linda Jobe Middle SchoolGrades: 7-8Distance: 1.1 mi
- 6/10Mansfield Legacy High SchoolGrades: 9-12Distance: 1.8 mi
Schools provided by the listing agent
- Elementary: Mary Jo Sheppard
- Middle: Linda Jobe
- High: Legacy
- District: Mansfield ISD
Source: NTREIS. This data may not be complete. We recommend contacting the local school district to confirm school assignments for this home.
Get a cash offer in 3 minutes
Find out how much your home could sell for in as little as 3 minutes with a no-obligation cash offer.
Estimated market value$697,800
Get a cash offer in 3 minutes
Find out how much your home could sell for in as little as 3 minutes with a no-obligation cash offer.
Estimated market value
$697,800
