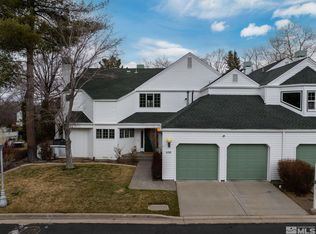Closed
$870,000
6356 Green Ranch Cir, Reno, NV 89519
3beds
2,450sqft
Condominium
Built in 1988
-- sqft lot
$860,100 Zestimate®
$355/sqft
$3,426 Estimated rent
Home value
$860,100
$791,000 - $929,000
$3,426/mo
Zestimate® history
Loading...
Owner options
Explore your selling options
What's special
This tastefully remodeled Green Ranch 3 bdrm, 3 bath w/ 2 car garage condo located at the end of the cul-de-sac is a tranquil haven. The entertainer's kitchen, breakfast salon & dining room flow easily. The main bdrm & exquisite, ensuite bath also has 3 closets; 2 walk-in & 1 linen. A cathedral ceiling highlights the great room & opens to the peaceful back lawn & garden. Evans Creek, a pond & pool are all nearby. Centrally located & close to The Village at RanchHarrah, Bartley Ranch, shops & Anderson Park., Under contract. Back up offers encouraged. Please continue to show. Seller is a licensed NV real estate agent.
Zillow last checked: 8 hours ago
Listing updated: May 14, 2025 at 04:02am
Listed by:
Tamara McKinney S.188420 530-412-0302,
Sierra Sothebys Intl. Realty
Bought with:
David Bardelli, S.181853
Sierra Sotheby's Intl. Realty
Source: NNRMLS,MLS#: 230012049
Facts & features
Interior
Bedrooms & bathrooms
- Bedrooms: 3
- Bathrooms: 3
- Full bathrooms: 3
Heating
- Forced Air, Natural Gas, Radiant Floor
Appliances
- Included: Dishwasher, Disposal, Dryer, ENERGY STAR Qualified Appliances, Gas Cooktop, Gas Range, Microwave, Oven, Refrigerator, Washer
- Laundry: Cabinets, Laundry Area, Laundry Room, Sink
Features
- High Ceilings, Kitchen Island, Walk-In Closet(s)
- Flooring: Laminate
- Windows: Double Pane Windows, Vinyl Frames, Wood Frames
- Number of fireplaces: 1
- Fireplace features: Gas
Interior area
- Total structure area: 2,450
- Total interior livable area: 2,450 sqft
Property
Parking
- Total spaces: 2
- Parking features: Attached, Garage Door Opener
- Attached garage spaces: 2
Features
- Stories: 2
- Patio & porch: Deck
- Pool features: In Ground
- Fencing: Back Yard,Full
- Has view: Yes
- View description: Park/Greenbelt, Trees/Woods
Lot
- Size: 435.60 sqft
- Features: Common Area, Greenbelt, Landscaped, Level, Sprinklers In Front, Sprinklers In Rear
Details
- Parcel number: 04130001
- Zoning: MF14
Construction
Type & style
- Home type: Condo
- Property subtype: Condominium
- Attached to another structure: Yes
Materials
- Foundation: Crawl Space
- Roof: Composition,Shingle
Condition
- Year built: 1988
Utilities & green energy
- Sewer: Public Sewer
- Utilities for property: Electricity Available, Internet Available, Natural Gas Available, Sewer Available, Cellular Coverage
Community & neighborhood
Security
- Security features: Security Fence, Smoke Detector(s)
Location
- Region: Reno
- Subdivision: The Green Ranch 1
HOA & financial
HOA
- Has HOA: Yes
- HOA fee: $638 monthly
- Amenities included: Landscaping, Maintenance Grounds, Maintenance Structure, Parking, Pool
- Services included: Snow Removal
- Second HOA fee: $313 monthly
Other
Other facts
- Listing terms: Cash,Conventional
Price history
| Date | Event | Price |
|---|---|---|
| 11/30/2023 | Sold | $870,000+0.1%$355/sqft |
Source: | ||
| 10/17/2023 | Pending sale | $869,000$355/sqft |
Source: | ||
| 10/13/2023 | Listed for sale | $869,000$355/sqft |
Source: | ||
Public tax history
Tax history is unavailable.
Neighborhood: Lakeridge
Nearby schools
GreatSchools rating
- 5/10Huffaker Elementary SchoolGrades: PK-5Distance: 0.4 mi
- 1/10Edward L Pine Middle SchoolGrades: 6-8Distance: 1.9 mi
- 7/10Reno High SchoolGrades: 9-12Distance: 3.5 mi
Schools provided by the listing agent
- Elementary: Gomm
- Middle: Swope
- High: Reno
Source: NNRMLS. This data may not be complete. We recommend contacting the local school district to confirm school assignments for this home.
Get a cash offer in 3 minutes
Find out how much your home could sell for in as little as 3 minutes with a no-obligation cash offer.
Estimated market value$860,100
Get a cash offer in 3 minutes
Find out how much your home could sell for in as little as 3 minutes with a no-obligation cash offer.
Estimated market value
$860,100
