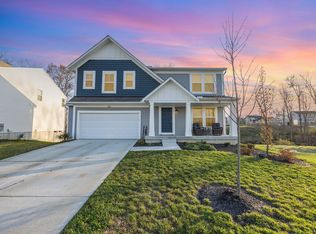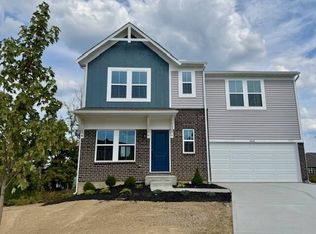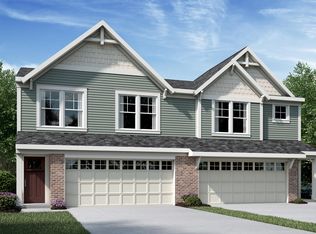Sold for $485,000
$485,000
6357 Greenland Rd, Union, KY 41091
4beds
2,796sqft
Single Family Residence, Residential
Built in 2025
6,969.6 Square Feet Lot
$491,800 Zestimate®
$173/sqft
$3,397 Estimated rent
Home value
$491,800
$457,000 - $531,000
$3,397/mo
Zestimate® history
Loading...
Owner options
Explore your selling options
What's special
Gorgeous new Jensen Western Craftsman plan by Fischer Homes in beautiful Ballyshannon featuring a welcoming covered front porch. Once inside you'll find a private study with double doors. Open concept with an island kitchen with stainless steel appliances, quartz counters, walk-in pantry, and walk-out morning room and all open to the spacious family room. There is a rec room just off the kitchen. Upstairs you'll find the primary bedroom with an en suite that includes a double bowl vanity, walk-in shower and walk-in closet. There are 3 additional bedrooms each with a walk-in closet, hall bath, large loft and convenient 2nd floor laundry room. Full walk-out basement with full bath rough-in and a 2 bay garage.
Zillow last checked: 8 hours ago
Listing updated: September 09, 2025 at 09:51am
Listed by:
Al Hencheck 513-438-3516,
HMS Real Estate
Bought with:
Pramod Kumar Sharma, 284315
Red 1 Realty LLC
Source: NKMLS,MLS#: 630478
Facts & features
Interior
Bedrooms & bathrooms
- Bedrooms: 4
- Bathrooms: 3
- Full bathrooms: 2
- 1/2 bathrooms: 1
Primary bedroom
- Features: Carpet Flooring, Walk-In Closet(s), Bath Adjoins
- Level: Second
- Area: 252
- Dimensions: 14 x 18
Bedroom 2
- Features: Carpet Flooring, Walk-In Closet(s)
- Level: Second
- Area: 143
- Dimensions: 13 x 11
Bedroom 3
- Features: Carpet Flooring, Walk-In Closet(s)
- Level: Second
- Area: 121
- Dimensions: 11 x 11
Bedroom 4
- Features: Carpet Flooring, Walk-In Closet(s)
- Level: Second
- Area: 143
- Dimensions: 13 x 11
Other
- Features: Carpet Flooring
- Level: First
- Area: 168
- Dimensions: 12 x 14
Other
- Features: Carpet Flooring
- Level: First
- Area: 143
- Dimensions: 11 x 13
Breakfast room
- Features: Walk-Out Access, Luxury Vinyl Flooring
- Level: First
- Area: 120
- Dimensions: 12 x 10
Family room
- Features: Carpet Flooring
- Level: First
- Area: 304
- Dimensions: 16 x 19
Kitchen
- Features: Luxury Vinyl Flooring
- Level: First
- Area: 117
- Dimensions: 13 x 9
Loft
- Features: Carpet Flooring
- Level: Second
- Area: 266
- Dimensions: 19 x 14
Heating
- Heat Pump, Electric
Cooling
- Central Air
Appliances
- Included: Electric Range, Dishwasher, Disposal, Microwave
- Laundry: Laundry Room, Upper Level
Features
- See Remarks
- Windows: Vinyl Frames
- Has basement: Yes
Interior area
- Total structure area: 4,016
- Total interior livable area: 2,796 sqft
Property
Parking
- Total spaces: 2
- Parking features: Attached, Garage
- Attached garage spaces: 2
Accessibility
- Accessibility features: None
Features
- Levels: Two
- Stories: 2
- Patio & porch: Patio
Lot
- Size: 6,969 sqft
- Dimensions: 57 x 124
Details
- Additional parcels included: 051.0515646.00
Construction
Type & style
- Home type: SingleFamily
- Architectural style: Traditional
- Property subtype: Single Family Residence, Residential
Materials
- Brick, Vinyl Siding
- Foundation: Poured Concrete
- Roof: Shingle
Condition
- New construction: Yes
- Year built: 2025
Utilities & green energy
- Sewer: Public Sewer
- Water: Public
- Utilities for property: Cable Available
Community & neighborhood
Security
- Security features: Smoke Detector(s)
Location
- Region: Union
HOA & financial
HOA
- Has HOA: Yes
- HOA fee: $550 annually
- Amenities included: Other
- Services included: Other
Price history
| Date | Event | Price |
|---|---|---|
| 9/5/2025 | Sold | $485,000-1.4%$173/sqft |
Source: | ||
| 6/16/2025 | Pending sale | $491,687$176/sqft |
Source: | ||
| 3/7/2025 | Listed for sale | $491,687$176/sqft |
Source: | ||
Public tax history
Tax history is unavailable.
Neighborhood: 41091
Nearby schools
GreatSchools rating
- 9/10Longbranch Elementary SchoolGrades: PK-5Distance: 1.3 mi
- 8/10Ballyshannon Middle SchoolGrades: 6-8Distance: 0.4 mi
- 8/10Randall K. Cooper High SchoolGrades: 9-12Distance: 1.4 mi
Schools provided by the listing agent
- Elementary: Longbranch
- Middle: Ballyshannon Middle School
- High: Cooper High School
Source: NKMLS. This data may not be complete. We recommend contacting the local school district to confirm school assignments for this home.
Get pre-qualified for a loan
At Zillow Home Loans, we can pre-qualify you in as little as 5 minutes with no impact to your credit score.An equal housing lender. NMLS #10287.


