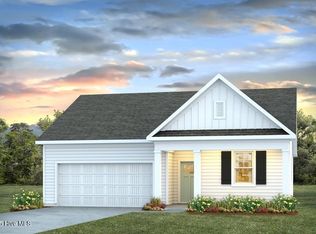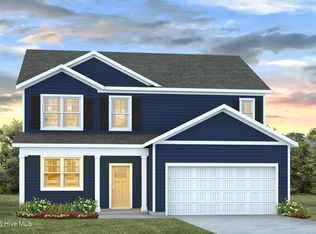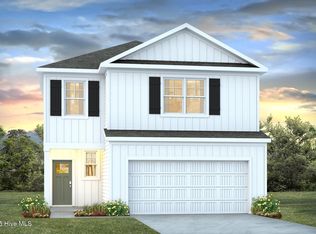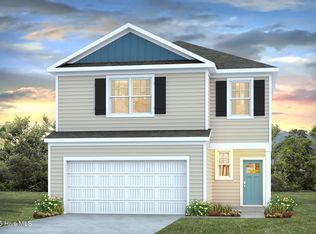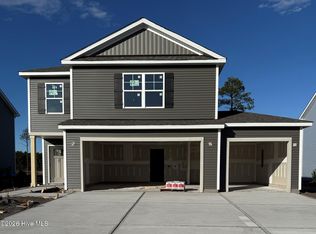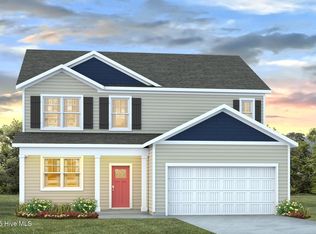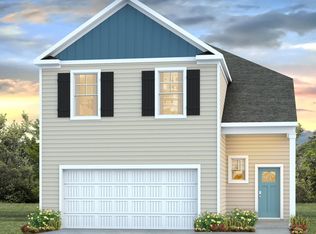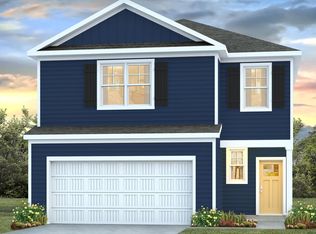The Wren is a two-story floorplan with ample living space featuring an open concept first floor with a large island overlooking the dining area and family room. The primary bedroom suite and laundry room are conveniently located on the first floor, as well. The second floor opens to a versatile loft space, three spacious secondary bedrooms, two full bathrooms, plenty of closets for storage, and a huge bonus room over the garage! Pictures are of Wren Model home, actual home interior colors and selections will vary.
Pending
Price cut: $5K (12/1)
$384,999
6357 Rye Grass Road Lot 459, Castle Hayne, NC 28429
5beds
2,583sqft
Est.:
Single Family Residence
Built in 2025
7,405.2 Square Feet Lot
$385,100 Zestimate®
$149/sqft
$90/mo HOA
What's special
Versatile loft spaceFamily roomLarge islandPrimary bedroom suiteSpacious secondary bedroomsOpen concept first floorDining area
- 185 days |
- 18 |
- 1 |
Zillow last checked: 8 hours ago
Listing updated: December 13, 2025 at 12:38pm
Listed by:
Team D.R. Horton 910-742-7946,
D.R. Horton, Inc
Source: Hive MLS,MLS#: 100523967 Originating MLS: Cape Fear Realtors MLS, Inc.
Originating MLS: Cape Fear Realtors MLS, Inc.
Facts & features
Interior
Bedrooms & bathrooms
- Bedrooms: 5
- Bathrooms: 4
- Full bathrooms: 3
- 1/2 bathrooms: 1
Rooms
- Room types: Living Room, Master Bedroom, Bedroom 2, Bedroom 3, Dining Room, Bedroom 4, Bonus Room, Other
Primary bedroom
- Level: First
- Dimensions: 13.33 x 12.9
Bedroom 2
- Level: Second
- Dimensions: 13 x 10.17
Bedroom 3
- Level: Second
- Dimensions: 13.42 x 10.17
Bedroom 4
- Level: Second
- Dimensions: 11 x 10.25
Bonus room
- Level: Second
- Dimensions: 20.5 x 20
Dining room
- Level: First
- Dimensions: 19.42 x 9.67
Kitchen
- Level: First
- Dimensions: 19.42 x 9.33
Living room
- Level: First
- Dimensions: 15.42 x 13.25
Other
- Description: Loft
- Level: Second
- Dimensions: 11.42 x 20.75
Heating
- Electric, Heat Pump
Cooling
- Central Air
Appliances
- Included: Built-In Microwave, Range, Disposal, Dishwasher
- Laundry: Dryer Hookup, Washer Hookup, Laundry Room
Features
- Master Downstairs, Walk-in Closet(s), Entrance Foyer, Solid Surface, Kitchen Island, Pantry, Walk-in Shower, Walk-In Closet(s)
- Flooring: Vinyl
- Basement: None
- Attic: Access Only,Partially Floored,Pull Down Stairs
- Has fireplace: No
- Fireplace features: None
Interior area
- Total structure area: 2,583
- Total interior livable area: 2,583 sqft
Property
Parking
- Total spaces: 6
- Parking features: Garage Faces Front, Attached, Concrete, Off Street, Paved
- Attached garage spaces: 2
- Uncovered spaces: 4
Accessibility
- Accessibility features: None
Features
- Levels: Two
- Stories: 2
- Patio & porch: Covered, Patio
- Exterior features: Cluster Mailboxes, DP50 Windows
- Pool features: See Remarks
- Fencing: None
- Has view: Yes
- View description: Pond
- Has water view: Yes
- Water view: Pond
Lot
- Size: 7,405.2 Square Feet
Details
- Parcel number: R01900002342000
- Zoning: R-15
- Special conditions: Standard
Construction
Type & style
- Home type: SingleFamily
- Architectural style: Patio
- Property subtype: Single Family Residence
Materials
- Vinyl Siding
- Foundation: Slab
- Roof: Architectural Shingle
Condition
- New construction: Yes
- Year built: 2025
Details
- Warranty included: Yes
Utilities & green energy
- Sewer: Public Sewer
- Water: Public
- Utilities for property: Sewer Connected, Underground Utilities, Water Connected
Green energy
- Green verification: HERS Index Score
- Energy efficient items: Lighting
Community & HOA
Community
- Security: Smoke Detector(s)
- Subdivision: Sidbury Station
HOA
- Has HOA: Yes
- Amenities included: Clubhouse, Pool, Fitness Center, Maintenance Common Areas, Maintenance Roads, Management, Pickleball, Playground, Spa/Hot Tub, Street Lights, Trash
- HOA fee: $1,080 annually
- HOA name: First Service Residential
- HOA phone: 800-874-0100
Location
- Region: Castle Hayne
Financial & listing details
- Price per square foot: $149/sqft
- Tax assessed value: $45,000
- Date on market: 7/13/2025
- Cumulative days on market: 185 days
- Listing agreement: Exclusive Right To Sell
- Listing terms: Cash,Conventional,FHA,USDA Loan,VA Loan
- Road surface type: Paved
Estimated market value
$385,100
$366,000 - $404,000
$3,249/mo
Price history
Price history
| Date | Event | Price |
|---|---|---|
| 12/13/2025 | Pending sale | $384,999$149/sqft |
Source: | ||
| 12/1/2025 | Price change | $384,999-1.3%$149/sqft |
Source: | ||
| 11/25/2025 | Price change | $389,999-4.9%$151/sqft |
Source: | ||
| 11/17/2025 | Price change | $409,999+0.5%$159/sqft |
Source: | ||
| 11/12/2025 | Pending sale | $407,790$158/sqft |
Source: | ||
Public tax history
Public tax history
Tax history is unavailable.BuyAbility℠ payment
Est. payment
$2,199/mo
Principal & interest
$1817
Property taxes
$157
Other costs
$225
Climate risks
Neighborhood: 28429
Nearby schools
GreatSchools rating
- 7/10Castle Hayne ElementaryGrades: PK-5Distance: 3.1 mi
- 9/10Holly Shelter Middle SchoolGrades: 6-8Distance: 3.1 mi
- 4/10Emsley A Laney HighGrades: 9-12Distance: 2.9 mi
Schools provided by the listing agent
- Elementary: Castle Hayne
- Middle: Holly Shelter
- High: Laney
Source: Hive MLS. This data may not be complete. We recommend contacting the local school district to confirm school assignments for this home.
- Loading
