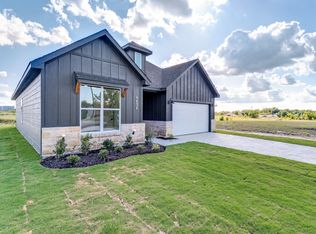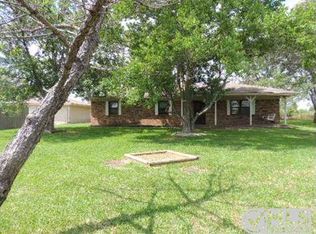Sold on 09/30/25
Price Unknown
6358 Abner Rd, Bagwell, TX 75412
3beds
1,277sqft
Farm, Single Family Residence
Built in 2023
1 Acres Lot
$-- Zestimate®
$--/sqft
$1,837 Estimated rent
Home value
Not available
Estimated sales range
Not available
$1,837/mo
Zestimate® history
Loading...
Owner options
Explore your selling options
What's special
This Modern Farmhouse 3-Bedroom 2-Bath new build offers an ideal blend of aesthetics and practicality. The open concept floor plan, soaring vaulted ceiling with wood beam, and durable laminate wood floors offers both elegance and functionality. The light-filled kitchen offers a passthrough breakfast bar, designer faucet, quartz countertops, ceramic tile Backsplash, and stylish 42” upper cabinets. The Master Suite offers a private retreat, complete with an ensuite bath and tiled shower and tub combo. Situated on a spacious 1-acre homesite, the property offers endless possibilities for outdoor activities such as gardening, playing sports, or even adding a personal workshop. This energy efficient home includes spray foam insulation. The covered front porch & rear patio provide great views. This property is conveniently located just minutes from shopping & restaurants. Additionally, the absence of Homeowners Association (HOA) fees provides homeowners with greater flexibility & freedom.
Zillow last checked: 8 hours ago
Listing updated: December 30, 2025 at 12:08pm
Listed by:
Lena Smith 0673028 469-271-7100,
Compass RE Texas, LLC 469-210-8288
Bought with:
Rodolfo Campos
Decorative Real Estate
Source: NTREIS,MLS#: 20965564
Facts & features
Interior
Bedrooms & bathrooms
- Bedrooms: 3
- Bathrooms: 2
- Full bathrooms: 2
Primary bedroom
- Level: First
- Dimensions: 12 x 15
Bedroom
- Level: First
- Dimensions: 10 x 10
Bedroom
- Level: First
- Dimensions: 10 x 10
Dining room
- Level: First
- Dimensions: 10 x 11
Living room
- Level: First
- Dimensions: 16 x 17
Heating
- Electric
Cooling
- Electric
Appliances
- Included: Dishwasher, Electric Range, Microwave
Features
- Eat-in Kitchen, Open Floorplan, Vaulted Ceiling(s)
- Flooring: Laminate, Tile
- Has basement: No
- Has fireplace: No
Interior area
- Total interior livable area: 1,277 sqft
Property
Parking
- Parking features: Concrete, Driveway, Gravel, No Garage
- Has uncovered spaces: Yes
Features
- Levels: One
- Stories: 1
- Pool features: None
- Fencing: None
Lot
- Size: 1 Acres
- Features: Acreage, Interior Lot
- Residential vegetation: Cleared
Details
- Parcel number: 4399
Construction
Type & style
- Home type: SingleFamily
- Architectural style: Farmhouse,Modern,Detached
- Property subtype: Farm, Single Family Residence
Materials
- Foundation: Concrete Perimeter
- Roof: Composition
Condition
- Year built: 2023
Utilities & green energy
- Sewer: Aerobic Septic, Septic Tank
- Utilities for property: Electricity Available, Septic Available
Community & neighborhood
Location
- Region: Bagwell
- Subdivision: NA
Other
Other facts
- Listing terms: Cash,Conventional,FHA,USDA Loan,VA Loan
Price history
| Date | Event | Price |
|---|---|---|
| 9/30/2025 | Sold | -- |
Source: NTREIS #20965564 Report a problem | ||
| 9/29/2025 | Pending sale | $340,000$266/sqft |
Source: NTREIS #20965564 Report a problem | ||
| 6/16/2025 | Price change | $340,000-2.9%$266/sqft |
Source: NTREIS #20965564 Report a problem | ||
| 6/11/2025 | Listed for sale | $350,000$274/sqft |
Source: NTREIS #20965564 Report a problem | ||
| 6/2/2025 | Listing removed | $350,000$274/sqft |
Source: NTREIS #20812316 Report a problem | ||
Public tax history
Tax history is unavailable.
Neighborhood: 75412
Nearby schools
GreatSchools rating
- NAHelen Edwards Early Childhood CenterGrades: PK-KDistance: 6.4 mi
- 4/10J R Phillips Elementary SchoolGrades: 1-5Distance: 6.8 mi
Schools provided by the listing agent
- Middle: Furlough
- High: Kaufman
- District: Kaufman ISD
Source: NTREIS. This data may not be complete. We recommend contacting the local school district to confirm school assignments for this home.

