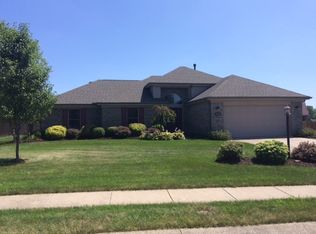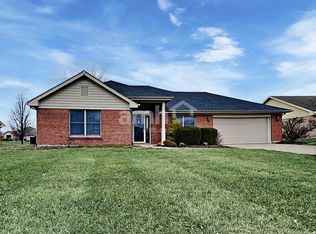Sold for $311,000 on 04/28/25
$311,000
6358 Sun Ridge Dr, Corwin, OH 45068
3beds
1,320sqft
Single Family Residence
Built in 1998
10,428.26 Square Feet Lot
$303,500 Zestimate®
$236/sqft
$1,856 Estimated rent
Home value
$303,500
$288,000 - $319,000
$1,856/mo
Zestimate® history
Loading...
Owner options
Explore your selling options
What's special
Well maintained 3-bedroom brick ranch home close to bike trail & shops of Waynesville. Tile entry leads to living room with hardwood floors & vaulted ceilings. The kitchen has open feel with counter bar for extra seating, access to laundry & garage off kitchen. Primary bedroom with trey ceiling, attached bath & walk in closet. You will love the back yard, fully fenced with high quality cedar. Large deck with Dacraft Pergola & Waston's above/below ground pool. Upgrades include Roof 2010, Furnace 2025, Water Heater 2019, Wood Floor 2019, Garage Door 2018. Qualifies for $0 Down USDA loan.
Zillow last checked: 8 hours ago
Listing updated: April 29, 2025 at 07:13am
Listed by:
Jamie Gabbard 513-594-5066,
Comey & Shepherd REALTORS
Bought with:
Jamie Gabbard, 2014002534
Comey & Shepherd REALTORS
Source: DABR MLS,MLS#: 931921 Originating MLS: Dayton Area Board of REALTORS
Originating MLS: Dayton Area Board of REALTORS
Facts & features
Interior
Bedrooms & bathrooms
- Bedrooms: 3
- Bathrooms: 2
- Full bathrooms: 2
- Main level bathrooms: 2
Primary bedroom
- Level: Main
- Dimensions: 15 x 13
Bedroom
- Level: Main
- Dimensions: 11 x 11
Bedroom
- Level: Main
- Dimensions: 11 x 10
Breakfast room nook
- Level: Main
- Dimensions: 11 x 9
Entry foyer
- Level: Main
- Dimensions: 7 x 4
Kitchen
- Level: Main
- Dimensions: 12 x 11
Living room
- Level: Main
- Dimensions: 18 x 15
Heating
- Natural Gas
Cooling
- Central Air
Appliances
- Included: Dishwasher, Disposal, Microwave, Range, Refrigerator, Gas Water Heater
Features
- Ceiling Fan(s), Galley Kitchen, High Speed Internet, Tile Counters, Walk-In Closet(s)
- Windows: Wood Frames
- Has fireplace: Yes
- Fireplace features: Gas
Interior area
- Total structure area: 1,320
- Total interior livable area: 1,320 sqft
Property
Parking
- Total spaces: 2
- Parking features: Attached, Garage, Two Car Garage, Garage Door Opener
- Attached garage spaces: 2
Features
- Levels: One
- Stories: 1
- Patio & porch: Deck, Patio
- Exterior features: Deck, Fence, Pool, Patio
- Pool features: Above Ground
Lot
- Size: 10,428 sqft
- Dimensions: 115 x 125
Details
- Parcel number: 10362960030
- Zoning: Residential
- Zoning description: Residential
Construction
Type & style
- Home type: SingleFamily
- Architectural style: Ranch
- Property subtype: Single Family Residence
Materials
- Brick, Cedar
- Foundation: Slab
Condition
- Year built: 1998
Utilities & green energy
- Water: Public
- Utilities for property: Sewer Available, Water Available, Cable Available
Community & neighborhood
Security
- Security features: Smoke Detector(s)
Location
- Region: Corwin
- Subdivision: Furnas Forge 1
Other
Other facts
- Listing terms: Conventional,FHA
Price history
| Date | Event | Price |
|---|---|---|
| 7/13/2025 | Listing removed | $2,050$2/sqft |
Source: Zillow Rentals Report a problem | ||
| 7/10/2025 | Listed for rent | $2,050$2/sqft |
Source: Zillow Rentals Report a problem | ||
| 6/27/2025 | Listing removed | $2,050$2/sqft |
Source: Zillow Rentals Report a problem | ||
| 6/25/2025 | Listed for rent | $2,050$2/sqft |
Source: Zillow Rentals Report a problem | ||
| 4/28/2025 | Sold | $311,000-1.3%$236/sqft |
Source: | ||
Public tax history
| Year | Property taxes | Tax assessment |
|---|---|---|
| 2024 | $2,960 +2.3% | $84,040 +32% |
| 2023 | $2,894 +2.3% | $63,680 +0% |
| 2022 | $2,829 +4.3% | $63,672 |
Find assessor info on the county website
Neighborhood: 45068
Nearby schools
GreatSchools rating
- 7/10Waynesville Elementary SchoolGrades: PK-6Distance: 1.7 mi
- 7/10Waynesville Middle SchoolGrades: 7-8Distance: 1.8 mi
- 8/10Waynesville High SchoolGrades: 9-12Distance: 1.8 mi
Schools provided by the listing agent
- District: Wayne
Source: DABR MLS. This data may not be complete. We recommend contacting the local school district to confirm school assignments for this home.
Get a cash offer in 3 minutes
Find out how much your home could sell for in as little as 3 minutes with a no-obligation cash offer.
Estimated market value
$303,500
Get a cash offer in 3 minutes
Find out how much your home could sell for in as little as 3 minutes with a no-obligation cash offer.
Estimated market value
$303,500

