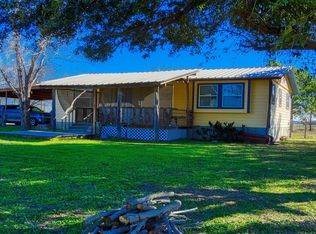Sold
Price Unknown
6359 Cooksey Rd, Adkins, TX 78101
3beds
1,410sqft
Single Family Residence
Built in 1930
2 Acres Lot
$408,500 Zestimate®
$--/sqft
$1,754 Estimated rent
Home value
$408,500
$384,000 - $437,000
$1,754/mo
Zestimate® history
Loading...
Owner options
Explore your selling options
What's special
Over 1400sf 3/2/2 "Very Clean" Vintage Style Farmhouse w/Lots of Updates on a Fully Fenced 2-ACRES w/Electric Gate Entry......26x16 Animal Shelter/Chicken Co-op or Equip Storage.....Fenced Garden Area.....Flagstone Sidewalks...16x8 Covered Frt Porch Entry w/Flagstone Flooring... HM displays a Ton of TLC & Pride of Ownership "Thru-Out" ...Has Beautiful Hardwood Flooring..10' Tall Ceilings..Lots of Ceiling Fans & Recessed Lighting...Crown Molding...Storm Doors..Some Cased Openings...Updated Country Style Kit w/Granite Countertops,Tiled Back Splash,Smooth Top Oven/Stove Combo,Blt in Microwave & Side x Side Frig....14x6 Utility Rm w/Outside Access has Washer & Dryer, Some Vinyl Windows..2" Window Covering...Main Bathroom has Lg Tiled Shower & Huge Walk in Closet..A MUST SEE..Call for detailed info/apprasial..COUNTRY LIVING
Zillow last checked: 8 hours ago
Listing updated: October 07, 2025 at 07:42am
Listed by:
John Foster TREC #448320 (210) 264-5001,
Foster Family Real Estate
Source: LERA MLS,MLS#: 1871791
Facts & features
Interior
Bedrooms & bathrooms
- Bedrooms: 3
- Bathrooms: 2
- Full bathrooms: 2
Primary bedroom
- Features: Split, Walk-In Closet(s), Ceiling Fan(s), Full Bath
- Area: 210
- Dimensions: 15 x 14
Bedroom 2
- Area: 182
- Dimensions: 14 x 13
Bedroom 3
- Area: 132
- Dimensions: 12 x 11
Primary bathroom
- Features: Shower Only, Single Vanity
- Area: 110
- Dimensions: 11 x 10
Dining room
- Area: 210
- Dimensions: 15 x 14
Kitchen
- Area: 132
- Dimensions: 12 x 11
Living room
- Area: 195
- Dimensions: 15 x 13
Heating
- Central, Electric
Cooling
- Central Air
Appliances
- Included: Washer, Dryer, Microwave, Range, Refrigerator, Plumbed For Ice Maker, Vented Exhaust Fan, Electric Water Heater, Electric Cooktop, Down Draft
- Laundry: Laundry Room, Washer Hookup, Dryer Connection
Features
- One Living Area, Eat-in Kitchen, Two Eating Areas, Breakfast Bar, Shop, Utility Room Inside, 1st Floor Lvl/No Steps, High Ceilings, Open Floorplan, High Speed Internet, Master Downstairs, Ceiling Fan(s), Solid Counter Tops
- Flooring: Ceramic Tile, Wood
- Windows: Double Pane Windows, Window Coverings
- Has fireplace: No
- Fireplace features: Not Applicable
Interior area
- Total interior livable area: 1,410 sqft
Property
Parking
- Total spaces: 2
- Parking features: Two Car Garage, Detached, Oversized, Open
- Garage spaces: 2
Features
- Levels: One
- Stories: 1
- Patio & porch: Covered
- Exterior features: Sprinkler System
- Pool features: None
- Fencing: Wire
- Has view: Yes
- View description: City, County VIew
Lot
- Size: 2 Acres
- Features: 2 - 5 Acres, Wooded, Level, Fire Hydrant w/in 500'
- Residential vegetation: Mature Trees, Mature Trees (ext feat)
Details
- Additional structures: Shed(s), Kennel/Dog Run, Workshop
- Parcel number: 051400000069
- Horses can be raised: Yes
- Horse amenities: Barn
Construction
Type & style
- Home type: SingleFamily
- Property subtype: Single Family Residence
Materials
- Wood Siding
- Roof: Composition
Condition
- Pre-Owned
- New construction: No
- Year built: 1930
Utilities & green energy
- Electric: CPS
- Gas: NONE
- Sewer: SEPTIC, Septic
- Water: EAST CENTRAL, Water System
- Utilities for property: Private Garbage Service
Community & neighborhood
Community
- Community features: None, School Bus
Location
- Region: Adkins
- Subdivision: Not In Defined Subdivision
Other
Other facts
- Listing terms: Conventional,FHA,VA Loan,Cash,USDA Loan
- Road surface type: Paved
Price history
| Date | Event | Price |
|---|---|---|
| 10/7/2025 | Pending sale | $429,000$304/sqft |
Source: | ||
| 10/3/2025 | Sold | -- |
Source: | ||
| 9/16/2025 | Contingent | $429,000$304/sqft |
Source: | ||
| 6/1/2025 | Listed for sale | $429,000$304/sqft |
Source: | ||
Public tax history
| Year | Property taxes | Tax assessment |
|---|---|---|
| 2025 | -- | $263,436 +10% |
| 2024 | $2,973 +10% | $239,487 +10% |
| 2023 | $2,703 -16.6% | $217,715 +10% |
Find assessor info on the county website
Neighborhood: 78101
Nearby schools
GreatSchools rating
- 7/10Oak Crest Elementary SchoolGrades: PK-5Distance: 3.5 mi
- 3/10East Central Heritage Middle SchoolGrades: 6-8Distance: 3.4 mi
- 3/10East Central High SchoolGrades: 9-12Distance: 1.2 mi
Schools provided by the listing agent
- Elementary: Tradition
- Middle: Heritage
- High: East Central
- District: East Central I.S.D
Source: LERA MLS. This data may not be complete. We recommend contacting the local school district to confirm school assignments for this home.
Get a cash offer in 3 minutes
Find out how much your home could sell for in as little as 3 minutes with a no-obligation cash offer.
Estimated market value$408,500
Get a cash offer in 3 minutes
Find out how much your home could sell for in as little as 3 minutes with a no-obligation cash offer.
Estimated market value
$408,500
