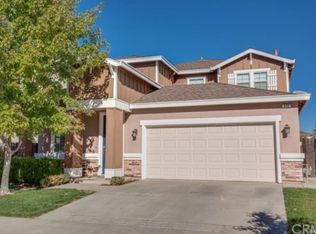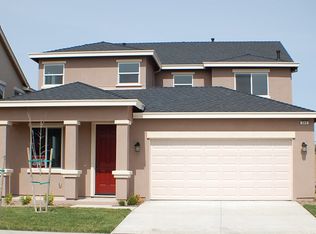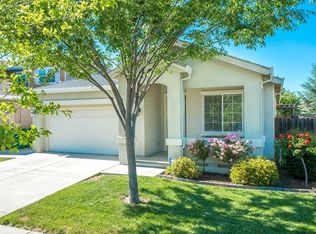Sold for $535,000 on 05/30/24
Listing Provided by:
Danielle Branham DRE #01495078 530-343-3733,
Century 21 Select Real Estate, Inc.
Bought with: Keller Williams Realty Chico Area
Zestimate®
$535,000
636 Burnt Ranch Way, Chico, CA 95973
4beds
2,515sqft
Single Family Residence
Built in 2008
4,356 Square Feet Lot
$535,000 Zestimate®
$213/sqft
$2,751 Estimated rent
Home value
$535,000
$503,000 - $567,000
$2,751/mo
Zestimate® history
Loading...
Owner options
Explore your selling options
What's special
Motivated sellers have done it again ... HUGE price adjustment!!!!! This large home has over 2,500 sq ft of living space and the BEST value on the market at $210/sq ft.
The first floor offers 2 living spaces that feature a gas fireplace, wood laminate flooring and 12 ft ceilings!
The baker in your family will love the 6.5ft long kitchen island with counter seating. Enjoy the open kitchen with gas-range, micro-hood, dishwasher and double door pantry.
Upstairs, you’ll be impressed with the Primary bedroom and en-suite bath; there’s a soaking tub, separate shower, dual sinks and a spacious walk-in closet.
There are three additional bedrooms and guest bath for all your family & friends. The laundry is also conveniently located upstairs and the washer/dryer are included.
On top of 4 bedrooms there is a large flex-room (13.5’x19’); this could give you a playroom, gym, movie theatre or just about anything you can dream up!
In the backyard there’s a covered patio for entertaining, a shed and garden boxes ready for spring planting! This lot is large enough for you to enjoy, yet has minimal maintenance.
Call for your private tour today!
Zillow last checked: 8 hours ago
Listing updated: May 31, 2024 at 10:08am
Listing Provided by:
Danielle Branham DRE #01495078 530-343-3733,
Century 21 Select Real Estate, Inc.
Bought with:
Samantha Darrin, DRE #02187700
Keller Williams Realty Chico Area
Source: CRMLS,MLS#: SN24014294 Originating MLS: California Regional MLS
Originating MLS: California Regional MLS
Facts & features
Interior
Bedrooms & bathrooms
- Bedrooms: 4
- Bathrooms: 3
- Full bathrooms: 2
- 1/2 bathrooms: 1
- Main level bathrooms: 1
Primary bedroom
- Features: Primary Suite
Bedroom
- Features: All Bedrooms Up
Other
- Features: Walk-In Closet(s)
Heating
- Central, Fireplace(s)
Cooling
- Central Air
Appliances
- Included: Dishwasher, Disposal, Gas Oven, Gas Range, Refrigerator, Dryer, Washer
- Laundry: Inside, Upper Level
Features
- Breakfast Bar, Breakfast Area, High Ceilings, Open Floorplan, Pantry, Recessed Lighting, All Bedrooms Up, Primary Suite, Walk-In Closet(s)
- Flooring: Laminate
- Has fireplace: Yes
- Fireplace features: Gas, Living Room
- Common walls with other units/homes: No Common Walls
Interior area
- Total interior livable area: 2,515 sqft
Property
Parking
- Total spaces: 2
- Parking features: Garage
- Attached garage spaces: 2
Features
- Levels: Two
- Stories: 2
- Entry location: Front door
- Patio & porch: Covered
- Pool features: None
- Spa features: None
- Has view: Yes
- View description: Neighborhood
Lot
- Size: 4,356 sqft
- Features: Back Yard
Details
- Additional structures: Shed(s)
- Parcel number: 006770028000
- Special conditions: Standard
Construction
Type & style
- Home type: SingleFamily
- Property subtype: Single Family Residence
Materials
- Roof: Composition
Condition
- New construction: No
- Year built: 2008
Utilities & green energy
- Sewer: Public Sewer
- Water: Public
Community & neighborhood
Community
- Community features: Storm Drain(s), Street Lights, Sidewalks
Location
- Region: Chico
Other
Other facts
- Listing terms: Cash,Cash to New Loan,Conventional,FHA,Submit
Price history
| Date | Event | Price |
|---|---|---|
| 5/30/2024 | Sold | $535,000+0.9%$213/sqft |
Source: | ||
| 4/23/2024 | Pending sale | $530,000$211/sqft |
Source: | ||
| 4/3/2024 | Price change | $530,000-3.5%$211/sqft |
Source: | ||
| 3/25/2024 | Price change | $549,000-3.2%$218/sqft |
Source: | ||
| 3/6/2024 | Price change | $567,000-3.7%$225/sqft |
Source: | ||
Public tax history
| Year | Property taxes | Tax assessment |
|---|---|---|
| 2025 | $6,584 +17% | $545,700 +13.4% |
| 2024 | $5,629 +1.1% | $481,415 +2% |
| 2023 | $5,566 -2.1% | $471,976 +2% |
Find assessor info on the county website
Neighborhood: 95973
Nearby schools
GreatSchools rating
- 7/10Emma Wilson Elementary SchoolGrades: K-5Distance: 2.7 mi
- 7/10Chico Junior High SchoolGrades: 6-8Distance: 3.7 mi
- 7/10Chico High SchoolGrades: 9-12Distance: 3.4 mi

Get pre-qualified for a loan
At Zillow Home Loans, we can pre-qualify you in as little as 5 minutes with no impact to your credit score.An equal housing lender. NMLS #10287.


