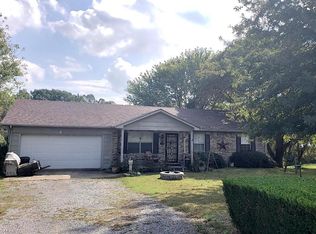Closed
$310,000
636 Butler Rd, Portland, TN 37148
3beds
1,470sqft
Single Family Residence, Residential
Built in 1994
0.93 Acres Lot
$335,700 Zestimate®
$211/sqft
$1,884 Estimated rent
Home value
$335,700
$319,000 - $352,000
$1,884/mo
Zestimate® history
Loading...
Owner options
Explore your selling options
What's special
Check out this newly remodeled home in country yet convenient to Gallatin and Portland. Has extra room that would be great for office, mud room, or even a small beauty salon. LVP flooring in main areas, carpet in bedrooms. New Granite in kitchen, new stainless steel stove, dishwasher, microwave. New glass in all windows. New lighting, new plumbing fixtures. HVAC is 2 years old. Large back yard that backs up to creek. HUGE Crawl space that you can walk in. Buyer/agent to verify all info to satisfy self.
Zillow last checked: 8 hours ago
Listing updated: July 17, 2024 at 05:24pm
Listing Provided by:
Nathan Civils 615-405-9888,
Lighthouse Realty
Bought with:
Marla Richardson, 222708
Parks Compass
Source: RealTracs MLS as distributed by MLS GRID,MLS#: 2538877
Facts & features
Interior
Bedrooms & bathrooms
- Bedrooms: 3
- Bathrooms: 2
- Full bathrooms: 2
- Main level bedrooms: 3
Bedroom 1
- Features: Full Bath
- Level: Full Bath
- Area: 168 Square Feet
- Dimensions: 14x12
Bedroom 2
- Area: 144 Square Feet
- Dimensions: 12x12
Bedroom 3
- Area: 108 Square Feet
- Dimensions: 9x12
Kitchen
- Features: Eat-in Kitchen
- Level: Eat-in Kitchen
- Area: 299 Square Feet
- Dimensions: 23x13
Living room
- Area: 289 Square Feet
- Dimensions: 17x17
Heating
- Central, Electric
Cooling
- Central Air, Electric
Appliances
- Included: Dishwasher, Microwave, Electric Oven, Electric Range
Features
- Ceiling Fan(s), Extra Closets, Walk-In Closet(s), Primary Bedroom Main Floor
- Flooring: Carpet, Vinyl
- Basement: Crawl Space
- Has fireplace: No
Interior area
- Total structure area: 1,470
- Total interior livable area: 1,470 sqft
- Finished area above ground: 1,470
Property
Parking
- Total spaces: 5
- Parking features: Garage Faces Front, Gravel
- Attached garage spaces: 1
- Uncovered spaces: 4
Features
- Levels: One
- Stories: 1
- Patio & porch: Porch, Covered, Deck
- Waterfront features: Creek
Lot
- Size: 0.93 Acres
- Dimensions: 100 x 403.55
- Features: Sloped
Details
- Parcel number: 052C A 01100 000
- Special conditions: Standard
Construction
Type & style
- Home type: SingleFamily
- Property subtype: Single Family Residence, Residential
Materials
- Brick, Vinyl Siding
Condition
- New construction: No
- Year built: 1994
Utilities & green energy
- Sewer: Septic Tank
- Water: Public
- Utilities for property: Electricity Available, Water Available
Community & neighborhood
Location
- Region: Portland
- Subdivision: Country Creek Est Resub
Price history
| Date | Event | Price |
|---|---|---|
| 7/19/2023 | Sold | $310,000-3.1%$211/sqft |
Source: | ||
| 6/30/2023 | Contingent | $319,900$218/sqft |
Source: | ||
| 6/20/2023 | Listed for sale | $319,900+56%$218/sqft |
Source: | ||
| 3/20/2023 | Sold | $205,000+162.8%$139/sqft |
Source: Public Record Report a problem | ||
| 1/28/2000 | Sold | $78,000$53/sqft |
Source: Public Record Report a problem | ||
Public tax history
| Year | Property taxes | Tax assessment |
|---|---|---|
| 2024 | $1,049 +22.9% | $73,800 +94.7% |
| 2023 | $854 -0.4% | $37,900 -75% |
| 2022 | $857 0% | $151,600 |
Find assessor info on the county website
Neighborhood: 37148
Nearby schools
GreatSchools rating
- 8/10Clyde Riggs Elementary SchoolGrades: K-5Distance: 0.7 mi
- 6/10Portland East Middle SchoolGrades: 6-8Distance: 2.4 mi
- 4/10Portland High SchoolGrades: 9-12Distance: 3.7 mi
Schools provided by the listing agent
- Elementary: Clyde Riggs Elementary
- Middle: Portland East Middle School
- High: Portland High School
Source: RealTracs MLS as distributed by MLS GRID. This data may not be complete. We recommend contacting the local school district to confirm school assignments for this home.
Get a cash offer in 3 minutes
Find out how much your home could sell for in as little as 3 minutes with a no-obligation cash offer.
Estimated market value$335,700
Get a cash offer in 3 minutes
Find out how much your home could sell for in as little as 3 minutes with a no-obligation cash offer.
Estimated market value
$335,700
