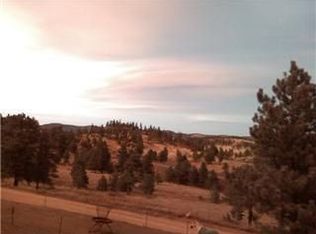Sold for $865,000
$865,000
636 Chute Road, Golden, CO 80403
3beds
2,892sqft
Single Family Residence
Built in 1985
3.33 Acres Lot
$844,100 Zestimate®
$299/sqft
$3,884 Estimated rent
Home value
$844,100
$785,000 - $903,000
$3,884/mo
Zestimate® history
Loading...
Owner options
Explore your selling options
What's special
Discover Your Mountain Retreat in the foothills above Boulder. Start your day with stunning views of Colorado’s Front Range and sunlight spilling over peaks and hills. This 3 bed, 3 bath home sits on 3.3 acres blending rustic charm with modern comfort. Enjoy privacy yet just 30 minutes from Boulder, Golden, Nederland and Eldora Ski Resort. Expansive windows showcase forested hills, snow capped peaks and wildflower meadows. The main level has a cozy family room with a wood stove, a kitchen with plenty of space, plus an exercise room, guest bed, full bath, office and laundry. Upstairs the primary suite has a walk-in closet, full bath and a bay window seat with views of Eldorado Canyon. Upstairs is also host to the library, guest bedroom, full shared bath and game room with deck access. Relax on the covered porch or sunny south-facing patio. Wind down in your hot tub under starry skies. A fenced area keeps pups close. The shed and 2 car detached garage offers space for cars and all of your Colorado toys. Hike to Eldorado Canyon or fish and paddle at Gross Reservoir in 10 min. It’s a lifestyle—fresh air, epic views and adventure. Come claim this Front Range gem!
Zillow last checked: 8 hours ago
Listing updated: June 23, 2025 at 02:39pm
Listed by:
Janet Ingvaldsen 720-600-9006 Janet.LoveWhereYouLive@gmail.com,
Worth Clark Realty
Bought with:
Kimberly Brown, 100048842
Coldwell Banker Realty 24
Source: REcolorado,MLS#: 2770055
Facts & features
Interior
Bedrooms & bathrooms
- Bedrooms: 3
- Bathrooms: 3
- Full bathrooms: 3
- Main level bathrooms: 1
- Main level bedrooms: 1
Primary bedroom
- Level: Upper
- Area: 378 Square Feet
- Dimensions: 18 x 21
Bedroom
- Level: Main
- Area: 100 Square Feet
- Dimensions: 10 x 10
Bedroom
- Level: Upper
- Area: 120 Square Feet
- Dimensions: 10 x 12
Primary bathroom
- Level: Upper
Bathroom
- Level: Main
Bathroom
- Level: Upper
Bonus room
- Level: Upper
- Area: 120 Square Feet
- Dimensions: 10 x 12
Dining room
- Description: Shared With Kitchen
- Level: Main
Exercise room
- Level: Main
- Area: 100 Square Feet
- Dimensions: 10 x 10
Family room
- Level: Main
- Area: 270 Square Feet
- Dimensions: 15 x 18
Game room
- Level: Upper
- Area: 442 Square Feet
- Dimensions: 17 x 26
Kitchen
- Level: Main
- Area: 308 Square Feet
- Dimensions: 14 x 22
Laundry
- Level: Main
Office
- Level: Main
- Area: 64 Square Feet
- Dimensions: 8 x 8
Heating
- Baseboard, Wood Stove
Cooling
- None
Appliances
- Included: Dishwasher, Dryer, Microwave, Oven, Range, Refrigerator, Washer, Water Purifier, Water Softener
Features
- Ceiling Fan(s), Eat-in Kitchen, Primary Suite, Walk-In Closet(s)
- Flooring: Carpet, Laminate
- Windows: Bay Window(s)
- Has basement: No
- Number of fireplaces: 1
- Fireplace features: Family Room, Free Standing, Wood Burning Stove
Interior area
- Total structure area: 2,892
- Total interior livable area: 2,892 sqft
- Finished area above ground: 2,892
Property
Parking
- Total spaces: 2
- Parking features: Garage
- Garage spaces: 2
Features
- Levels: Two
- Stories: 2
- Patio & porch: Deck, Front Porch, Patio
- Exterior features: Balcony, Dog Run
- Has spa: Yes
- Spa features: Spa/Hot Tub, Heated
- Fencing: Partial
- Has view: Yes
- View description: Mountain(s)
Lot
- Size: 3.33 Acres
- Features: Foothills, Rock Outcropping
- Residential vegetation: Aspen, Natural State, Wooded
Details
- Parcel number: R0025561
- Zoning: F
- Special conditions: Standard
Construction
Type & style
- Home type: SingleFamily
- Architectural style: Mountain Contemporary
- Property subtype: Single Family Residence
Materials
- Frame, Wood Siding
- Roof: Composition
Condition
- Year built: 1985
Utilities & green energy
- Water: Well
- Utilities for property: Propane
Community & neighborhood
Security
- Security features: Carbon Monoxide Detector(s), Smoke Detector(s)
Location
- Region: Golden
- Subdivision: Coal Creek Canyon
Other
Other facts
- Listing terms: 1031 Exchange,Cash,Conventional,VA Loan
- Ownership: Individual
- Road surface type: Dirt
Price history
| Date | Event | Price |
|---|---|---|
| 6/20/2025 | Sold | $865,000+0.6%$299/sqft |
Source: | ||
| 5/10/2025 | Pending sale | $859,900$297/sqft |
Source: | ||
| 4/7/2025 | Price change | $859,900-1.6%$297/sqft |
Source: | ||
| 2/22/2025 | Listed for sale | $874,000+118.6%$302/sqft |
Source: | ||
| 4/2/2015 | Sold | $399,900$138/sqft |
Source: | ||
Public tax history
| Year | Property taxes | Tax assessment |
|---|---|---|
| 2025 | $4,200 +1.9% | $51,000 -8.3% |
| 2024 | $4,120 +9.5% | $55,637 -1% |
| 2023 | $3,764 +1.5% | $56,177 +28.1% |
Find assessor info on the county website
Neighborhood: 80403
Nearby schools
GreatSchools rating
- 9/10Nederland Elementary SchoolGrades: PK-5Distance: 10 mi
- 9/10Nederland Middle-Senior High SchoolGrades: 6-12Distance: 10.2 mi
Schools provided by the listing agent
- Elementary: Coal Creek
- Middle: Nederland Middle/Sr
- High: Nederland Middle/Sr
- District: Boulder Valley RE 2
Source: REcolorado. This data may not be complete. We recommend contacting the local school district to confirm school assignments for this home.
Get a cash offer in 3 minutes
Find out how much your home could sell for in as little as 3 minutes with a no-obligation cash offer.
Estimated market value$844,100
Get a cash offer in 3 minutes
Find out how much your home could sell for in as little as 3 minutes with a no-obligation cash offer.
Estimated market value
$844,100
